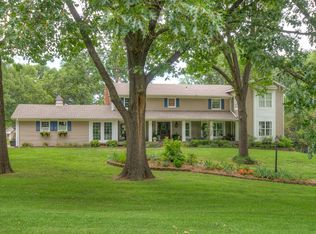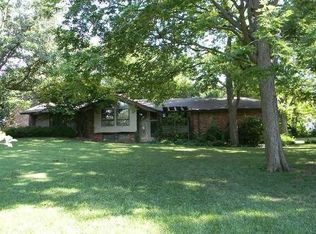Charming 4 bed, 3.5 bath country home setting on 1.94 acres. Several updates have been made to the home including new roof, windows, vinyl siding and flooring throughout most of the home in fall of 2018. Beautiful kitchen with granite counter tops. Huge master ensuite with walk in shower and dual walk in closets. 30 x 36 shop with 1 car garage and attic space. Basement has a craft/hobby space, a living space perfect for entertaining, a kitchenette and a second washer/dryer hookup. This home is a must see!
This property is off market, which means it's not currently listed for sale or rent on Zillow. This may be different from what's available on other websites or public sources.

