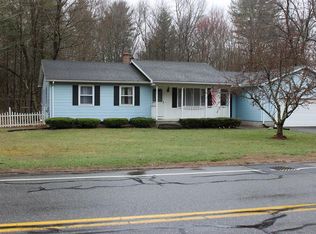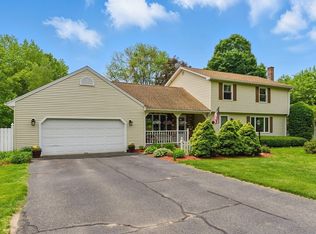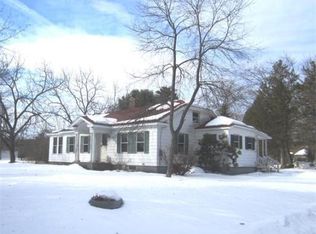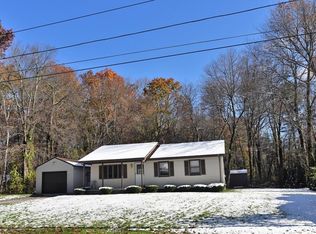Sold for $464,000 on 07/01/24
$464,000
233 Bay Rd, Belchertown, MA 01007
3beds
2,062sqft
Single Family Residence
Built in 1987
0.92 Acres Lot
$490,700 Zestimate®
$225/sqft
$2,836 Estimated rent
Home value
$490,700
$427,000 - $564,000
$2,836/mo
Zestimate® history
Loading...
Owner options
Explore your selling options
What's special
Highest and Best by June 3 at 12pm. Welcome to 233 Bay Rd! This charming 2,000 sq ft home features 3 spacious bedrooms and 1.5 modern bathrooms. The updated kitchen is a culinary delight, boasting a large center island with a breakfast bar and sleek stainless steel appliances. Entertain guests in the beautifully finished basement with a cozy bar area, perfect for gatherings. The large backyard offers ample space for outdoor activities and relaxation. Enjoy your morning coffee or evening gatherings on the expansive two-tiered deck, ideal for entertaining. Additional conveniences include a 2-car attached garage, providing ample storage and parking. Located in a serene neighborhood, this home combines comfort, style, and practicality. Don’t miss out on the opportunity to make this beautiful house your new home!
Zillow last checked: 8 hours ago
Listing updated: July 01, 2024 at 01:58pm
Listed by:
Hector Lopez Ramos 413-426-6027,
ROVI Homes 413-273-1381
Bought with:
Liane Sikes
Lock and Key Realty Inc.
Source: MLS PIN,MLS#: 73236244
Facts & features
Interior
Bedrooms & bathrooms
- Bedrooms: 3
- Bathrooms: 2
- Full bathrooms: 1
- 1/2 bathrooms: 1
Primary bedroom
- Features: Closet, Flooring - Wood, Window(s) - Picture
- Level: First
- Area: 150.94
- Dimensions: 13.42 x 11.25
Bedroom 2
- Features: Closet, Flooring - Wood, Window(s) - Picture
- Level: First
- Area: 127.75
- Dimensions: 12.17 x 10.5
Bedroom 3
- Features: Closet, Flooring - Wood, Window(s) - Picture
- Level: First
- Area: 134.38
- Dimensions: 12.5 x 10.75
Bathroom 1
- Features: Bathroom - Tiled With Tub & Shower, Closet - Linen, Window(s) - Picture
- Level: First
- Area: 83.13
- Dimensions: 10.5 x 7.92
Bathroom 2
- Features: Bathroom - Half
- Level: First
- Area: 27.79
- Dimensions: 5.75 x 4.83
Dining room
- Features: Flooring - Stone/Ceramic Tile, Window(s) - Picture, Open Floorplan, Recessed Lighting
- Level: First
- Area: 172.36
- Dimensions: 14.17 x 12.17
Kitchen
- Features: Countertops - Stone/Granite/Solid, Kitchen Island, Stainless Steel Appliances, Lighting - Pendant
- Level: First
- Area: 264.44
- Dimensions: 18.67 x 14.17
Living room
- Features: Bathroom - Half, Ceiling Fan(s), Flooring - Wood, Window(s) - Bay/Bow/Box
- Level: First
- Area: 346.5
- Dimensions: 21 x 16.5
Heating
- Forced Air, Electric Baseboard, Oil
Cooling
- Central Air
Appliances
- Laundry: Electric Dryer Hookup, Washer Hookup
Features
- Flooring: Wood, Tile, Other
- Basement: Partially Finished
- Has fireplace: No
Interior area
- Total structure area: 2,062
- Total interior livable area: 2,062 sqft
Property
Parking
- Total spaces: 6
- Parking features: Attached, Paved Drive, Off Street
- Attached garage spaces: 2
- Uncovered spaces: 4
Features
- Patio & porch: Deck - Wood, Deck - Composite
- Exterior features: Deck - Wood, Deck - Composite, Storage
- Waterfront features: Lake/Pond, 1/10 to 3/10 To Beach, Beach Ownership(Public)
Lot
- Size: 0.92 Acres
- Features: Corner Lot, Level
Details
- Parcel number: M:106 L:78,3858060
- Zoning: 0A4
Construction
Type & style
- Home type: SingleFamily
- Architectural style: Ranch
- Property subtype: Single Family Residence
- Attached to another structure: Yes
Materials
- Foundation: Concrete Perimeter
- Roof: Shingle
Condition
- Year built: 1987
Utilities & green energy
- Electric: 110 Volts
- Sewer: Public Sewer
- Water: Public
- Utilities for property: for Electric Range, for Electric Dryer, Washer Hookup
Green energy
- Energy generation: Solar
Community & neighborhood
Location
- Region: Belchertown
Price history
| Date | Event | Price |
|---|---|---|
| 7/1/2024 | Sold | $464,000+9.2%$225/sqft |
Source: MLS PIN #73236244 Report a problem | ||
| 6/5/2024 | Contingent | $425,000$206/sqft |
Source: MLS PIN #73236244 Report a problem | ||
| 5/28/2024 | Listed for sale | $425,000+30.8%$206/sqft |
Source: MLS PIN #73236244 Report a problem | ||
| 12/4/2020 | Sold | $325,000+4.8%$158/sqft |
Source: Public Record Report a problem | ||
| 10/12/2020 | Pending sale | $310,000$150/sqft |
Source: Real Living Realty Professionals #72734042 Report a problem | ||
Public tax history
| Year | Property taxes | Tax assessment |
|---|---|---|
| 2025 | $5,612 +3.2% | $386,800 +9% |
| 2024 | $5,437 +1.6% | $354,900 +8.2% |
| 2023 | $5,351 +7.5% | $327,900 +16.3% |
Find assessor info on the county website
Neighborhood: 01007
Nearby schools
GreatSchools rating
- 6/10Chestnut Hill Community SchoolGrades: 4-6Distance: 2.5 mi
- 6/10Jabish Middle SchoolGrades: 7-8Distance: 2.9 mi
- 6/10Belchertown High SchoolGrades: 9-12Distance: 2.7 mi

Get pre-qualified for a loan
At Zillow Home Loans, we can pre-qualify you in as little as 5 minutes with no impact to your credit score.An equal housing lender. NMLS #10287.
Sell for more on Zillow
Get a free Zillow Showcase℠ listing and you could sell for .
$490,700
2% more+ $9,814
With Zillow Showcase(estimated)
$500,514


