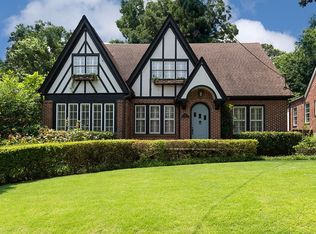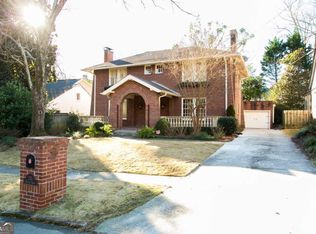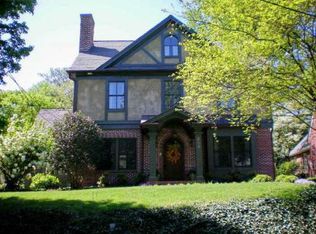Historic gem on your Garden Hills dream street! Sidewalks, low traffic, less than a block from neighborhood pool, parks/field/playground, Atlanta International School, Christ the King, Garden Hills Elementary, Fellini's and much more! This is the one you've been waiting for! With original charm & character, this 2-story home is a blank slate for your renovations. This home gets great natural light. Walk-out back yard. Two car garage structure. Unfinished, daylight basement. Don't miss out on this opportunity.
This property is off market, which means it's not currently listed for sale or rent on Zillow. This may be different from what's available on other websites or public sources.


