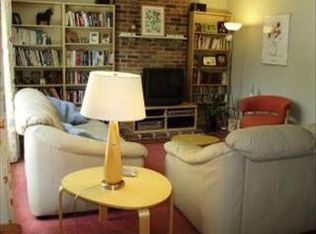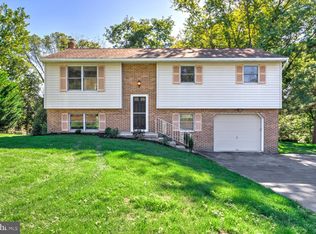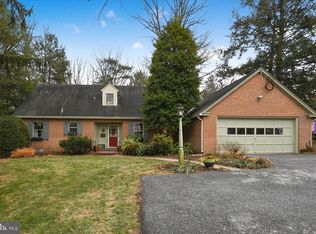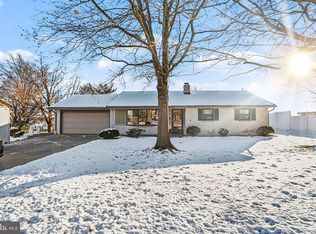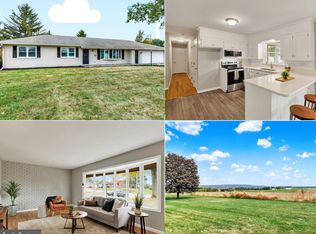Beautifully remodeled 4 BD / 2 BA cape cod in Lititz - move right in! This home features new flooring and paint throughout, new plumbing & lighting fixtures as well as many other updates. The kitchen is brand new, featuring white shaker cabinets, granite countertops, subway backsplash and stainless steel appliances. This home offers ultimate flexibility with a living room, kitchen/dining area, 2 bedrooms and a full bath on the first floor, as well as 2 bedrooms and a full bath on the 2nd floor. This home also offers a heated sunroom for year-round use! Big $$ items have been taken care of as well, including a brand new roof, full basement waterproofing system and recent furnace (2021). Come and see this beauty today!
Pending
Price cut: $2.4K (1/5)
$397,500
233 Cardinal Rd, Lititz, PA 17543
4beds
1,404sqft
Est.:
Single Family Residence
Built in 1973
10,019 Square Feet Lot
$391,200 Zestimate®
$283/sqft
$-- HOA
What's special
Recent vinyl replacement windowsBrand new roofSubway backsplashGranite countertopsStainless steel appliancesWhite shaker cabinets
- 55 days |
- 3,172 |
- 170 |
Likely to sell faster than
Zillow last checked: 8 hours ago
Listing updated: January 16, 2026 at 02:27pm
Listed by:
Brandon Leaman 717-940-0087,
RE/MAX SmartHub Realty (717) 208-4444
Source: Bright MLS,MLS#: PALA2080326
Facts & features
Interior
Bedrooms & bathrooms
- Bedrooms: 4
- Bathrooms: 2
- Full bathrooms: 2
- Main level bathrooms: 1
- Main level bedrooms: 2
Rooms
- Room types: Living Room, Dining Room, Bedroom 2, Bedroom 3, Bedroom 4, Kitchen, Bedroom 1, Sun/Florida Room, Full Bath
Bedroom 1
- Level: Main
Bedroom 2
- Level: Main
Bedroom 3
- Level: Upper
Bedroom 4
- Level: Upper
Dining room
- Level: Main
Other
- Level: Upper
Other
- Level: Main
Kitchen
- Level: Main
Living room
- Level: Main
Other
- Level: Main
Heating
- Central, Forced Air, Natural Gas
Cooling
- Central Air, Electric
Appliances
- Included: Gas Water Heater
Features
- Basement: Full
- Has fireplace: No
Interior area
- Total structure area: 1,404
- Total interior livable area: 1,404 sqft
- Finished area above ground: 1,404
Property
Parking
- Total spaces: 3
- Parking features: Garage Faces Front, Attached, On Street, Driveway
- Attached garage spaces: 1
- Uncovered spaces: 2
Accessibility
- Accessibility features: None
Features
- Levels: One and One Half
- Stories: 1.5
- Pool features: None
Lot
- Size: 10,019 Square Feet
Details
- Additional structures: Above Grade
- Parcel number: 3705258300000
- Zoning: RESIDENTIAL
- Special conditions: Standard
Construction
Type & style
- Home type: SingleFamily
- Architectural style: Cape Cod
- Property subtype: Single Family Residence
Materials
- Frame, Metal Siding
- Foundation: Block
Condition
- New construction: No
- Year built: 1973
Utilities & green energy
- Sewer: Public Sewer
- Water: Public
Community & HOA
Community
- Subdivision: None Available
HOA
- Has HOA: No
Location
- Region: Lititz
- Municipality: LITITZ BORO
Financial & listing details
- Price per square foot: $283/sqft
- Tax assessed value: $167,400
- Annual tax amount: $3,828
- Date on market: 12/1/2025
- Listing agreement: Exclusive Agency
- Ownership: Fee Simple
Estimated market value
$391,200
$372,000 - $411,000
$2,208/mo
Price history
Price history
| Date | Event | Price |
|---|---|---|
| 1/15/2026 | Pending sale | $397,500$283/sqft |
Source: | ||
| 1/5/2026 | Price change | $397,500-0.6%$283/sqft |
Source: | ||
| 12/17/2025 | Price change | $399,900-3.6%$285/sqft |
Source: | ||
| 12/2/2025 | Listed for sale | $414,900+37.8%$296/sqft |
Source: | ||
| 9/19/2025 | Sold | $301,000$214/sqft |
Source: | ||
Public tax history
Public tax history
| Year | Property taxes | Tax assessment |
|---|---|---|
| 2025 | $3,808 +0.5% | $167,400 |
| 2024 | $3,787 +0.4% | $167,400 |
| 2023 | $3,772 +5.9% | $167,400 |
Find assessor info on the county website
BuyAbility℠ payment
Est. payment
$2,467/mo
Principal & interest
$1917
Property taxes
$411
Home insurance
$139
Climate risks
Neighborhood: 17543
Nearby schools
GreatSchools rating
- 6/10John R Bonfield El SchoolGrades: K-6Distance: 0.4 mi
- 7/10Warwick Middle SchoolGrades: 7-9Distance: 1.4 mi
- 9/10Warwick Senior High SchoolGrades: 9-12Distance: 1.2 mi
Schools provided by the listing agent
- District: Warwick
Source: Bright MLS. This data may not be complete. We recommend contacting the local school district to confirm school assignments for this home.
