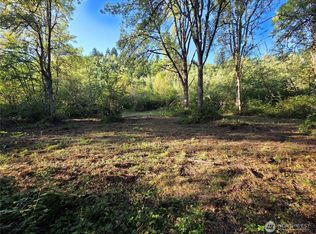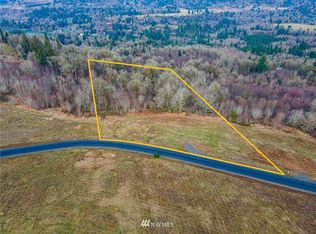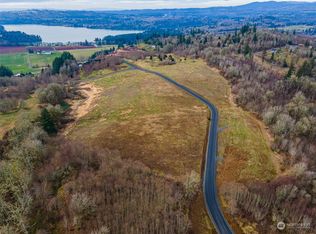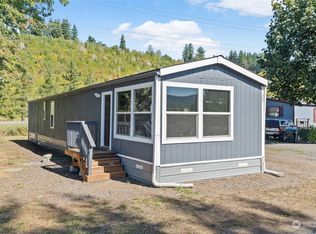Sold
Listed by:
Gena Neitzel,
4 U Real Estate
Bought with: Dream Weavers Inc.
$669,000
233 Coleman Road, Mossyrock, WA 98564
3beds
2,161sqft
Single Family Residence
Built in 1981
11.06 Acres Lot
$696,300 Zestimate®
$310/sqft
$2,618 Estimated rent
Home value
$696,300
$634,000 - $766,000
$2,618/mo
Zestimate® history
Loading...
Owner options
Explore your selling options
What's special
Soaring Eagles in the expansive territorial view from any window! Enjoy a peaceful morning sunrise from the covered patio or a "something in the orange" sunset view from the backyard. This is one of a kind home that shows years of pride of ownership. The open feel from kitchen to main area with huge fireplace, the cozy inner great room for your comfy couch by the woodstove & the picturesque scene from the patio~ it is all good here! Butler's pantry off the laundry, more storage that you can use and the finished room off the garage for hobbies, poker or working out this place has the room you need. The barn can easily have stalls added, the loft is good for about 3 ton of hay, small run in one of the SW corners. Chicken coop extraordinaire!
Zillow last checked: 8 hours ago
Listing updated: April 27, 2023 at 11:23am
Listed by:
Gena Neitzel,
4 U Real Estate
Bought with:
Larry Weaver, 13381
Dream Weavers Inc.
Source: NWMLS,MLS#: 2044917
Facts & features
Interior
Bedrooms & bathrooms
- Bedrooms: 3
- Bathrooms: 2
- Full bathrooms: 1
- 3/4 bathrooms: 1
- Main level bedrooms: 3
Primary bedroom
- Level: Main
Bedroom
- Level: Main
Bedroom
- Level: Main
Bathroom full
- Level: Main
Bathroom three quarter
- Level: Main
Entry hall
- Level: Main
Other
- Level: Garage
Great room
- Level: Main
Kitchen with eating space
- Level: Main
Living room
- Level: Main
Utility room
- Level: Main
Heating
- Baseboard
Cooling
- None
Appliances
- Included: Dishwasher_, Refrigerator_, StoveRange_, Dishwasher, Refrigerator, StoveRange
Features
- Bath Off Primary, Walk-In Pantry
- Flooring: Travertine, Vinyl, Carpet
- Basement: None
- Number of fireplaces: 2
- Fireplace features: Wood Burning, Main Level: 2, FirePlace
Interior area
- Total structure area: 2,161
- Total interior livable area: 2,161 sqft
Property
Parking
- Total spaces: 3
- Parking features: Detached Garage
- Garage spaces: 3
Features
- Levels: One
- Stories: 1
- Entry location: Main
- Patio & porch: Wall to Wall Carpet, Bath Off Primary, Walk-In Pantry, FirePlace
- Has view: Yes
- View description: Mountain(s), See Remarks, Territorial
Lot
- Size: 11.06 Acres
- Features: Dead End Street, Barn, Fenced-Fully, Outbuildings, Patio
- Topography: Equestrian,PartialSlope,Rolling
- Residential vegetation: Fruit Trees, Garden Space, Pasture, Wooded
Details
- Parcel number: 028522003000
- Zoning description: Jurisdiction: County
- Special conditions: Standard
Construction
Type & style
- Home type: SingleFamily
- Property subtype: Single Family Residence
Materials
- Brick, Wood Siding
- Foundation: Poured Concrete
- Roof: Composition
Condition
- Good
- Year built: 1981
Utilities & green energy
- Electric: Company: Lewis CO PUD
- Sewer: Septic Tank
- Water: Individual Well
Community & neighborhood
Location
- Region: Mossyrock
- Subdivision: Mossyrock
Other
Other facts
- Listing terms: Cash Out,Conventional,FHA,VA Loan
- Cumulative days on market: 775 days
Price history
| Date | Event | Price |
|---|---|---|
| 4/27/2023 | Sold | $669,000-1.5%$310/sqft |
Source: | ||
| 4/17/2023 | Pending sale | $679,000$314/sqft |
Source: | ||
| 3/31/2023 | Listed for sale | $679,000$314/sqft |
Source: | ||
Public tax history
| Year | Property taxes | Tax assessment |
|---|---|---|
| 2024 | $4,864 +24% | $693,500 +21.9% |
| 2023 | $3,922 -3.6% | $568,700 +31.7% |
| 2021 | $4,068 +239.3% | $431,900 +14.3% |
Find assessor info on the county website
Neighborhood: 98564
Nearby schools
GreatSchools rating
- 6/10Mossyrock Elementary SchoolGrades: K-6Distance: 0.7 mi
- 5/10Mossyrock Middle & High SchoolGrades: 7-12Distance: 0.8 mi
Schools provided by the listing agent
- Elementary: Mossyrock Elem
- Middle: Mossyrock Mid & High
- High: Mossyrock Mid & High
Source: NWMLS. This data may not be complete. We recommend contacting the local school district to confirm school assignments for this home.
Get pre-qualified for a loan
At Zillow Home Loans, we can pre-qualify you in as little as 5 minutes with no impact to your credit score.An equal housing lender. NMLS #10287.



