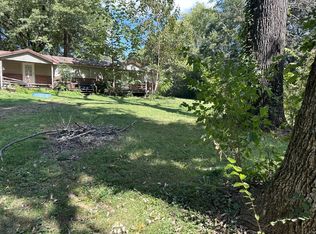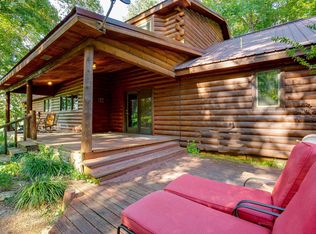Closed
$289,900
233 Denning Ford Rd, Portland, TN 37148
3beds
2,280sqft
Manufactured On Land, Residential
Built in 2003
0.83 Acres Lot
$291,900 Zestimate®
$127/sqft
$1,670 Estimated rent
Home value
$291,900
$271,000 - $315,000
$1,670/mo
Zestimate® history
Loading...
Owner options
Explore your selling options
What's special
Beautiful, private location! 1 acre lot, fenced rear, mature trees. Nice views. Grand front and back porches!! Detached carport. Generously-sized interior rooms. Split bedroom system, 3 bedrooms, 2 baths, office that could be used s a 4th bedroom. Very large kitchen with central island, tile-edged counters, 2 butler servers. Lovely rec room. 2 areas of living. Nice new floors. Needs some TLC.
Zillow last checked: 8 hours ago
Listing updated: September 30, 2024 at 06:39am
Listing Provided by:
GWEN DOWLAND 615-973-3914,
RE/MAX Choice Properties
Bought with:
Elizabeth Zettergren, 352095
Parks Compass
Source: RealTracs MLS as distributed by MLS GRID,MLS#: 2665930
Facts & features
Interior
Bedrooms & bathrooms
- Bedrooms: 3
- Bathrooms: 2
- Full bathrooms: 2
- Main level bedrooms: 3
Bedroom 1
- Features: Suite
- Level: Suite
- Area: 208 Square Feet
- Dimensions: 16x13
Bedroom 2
- Area: 132 Square Feet
- Dimensions: 12x11
Bedroom 3
- Area: 120 Square Feet
- Dimensions: 12x10
Den
- Area: 405 Square Feet
- Dimensions: 27x15
Dining room
- Features: Combination
- Level: Combination
- Area: 165 Square Feet
- Dimensions: 15x11
Kitchen
- Features: Pantry
- Level: Pantry
- Area: 195 Square Feet
- Dimensions: 15x13
Living room
- Features: Formal
- Level: Formal
- Area: 320 Square Feet
- Dimensions: 20x16
Heating
- Central
Cooling
- Central Air, Electric
Appliances
- Included: Dishwasher, Refrigerator
Features
- Ceiling Fan(s), Walk-In Closet(s)
- Flooring: Carpet, Laminate
- Basement: Crawl Space
- Number of fireplaces: 1
- Fireplace features: Living Room
Interior area
- Total structure area: 2,280
- Total interior livable area: 2,280 sqft
- Finished area above ground: 2,280
Property
Parking
- Total spaces: 6
- Parking features: Detached, Gravel
- Carport spaces: 2
- Uncovered spaces: 4
Features
- Levels: One
- Stories: 1
- Has private pool: Yes
- Pool features: Above Ground
- Fencing: Back Yard
- Has view: Yes
- View description: Valley
Lot
- Size: 0.83 Acres
- Features: Sloped
Details
- Parcel number: 020 01302 000
- Special conditions: Standard
Construction
Type & style
- Home type: MobileManufactured
- Architectural style: Ranch
- Property subtype: Manufactured On Land, Residential
Materials
- Vinyl Siding
- Roof: Metal
Condition
- New construction: No
- Year built: 2003
Utilities & green energy
- Sewer: Septic Tank
- Water: Public
- Utilities for property: Electricity Available, Water Available, Cable Connected
Community & neighborhood
Location
- Region: Portland
- Subdivision: -
Price history
| Date | Event | Price |
|---|---|---|
| 9/27/2024 | Sold | $289,900$127/sqft |
Source: | ||
| 9/11/2024 | Pending sale | $289,900$127/sqft |
Source: | ||
| 8/15/2024 | Contingent | $289,900$127/sqft |
Source: | ||
| 6/24/2024 | Listed for sale | $289,900$127/sqft |
Source: | ||
| 6/15/2024 | Contingent | $289,900$127/sqft |
Source: | ||
Public tax history
| Year | Property taxes | Tax assessment |
|---|---|---|
| 2025 | $474 | $33,325 |
| 2024 | $474 -29.6% | $33,325 +11.5% |
| 2023 | $673 -0.5% | $29,875 -75% |
Find assessor info on the county website
Neighborhood: 37148
Nearby schools
GreatSchools rating
- 8/10Watt Hardison Elementary SchoolGrades: K-5Distance: 1.3 mi
- 7/10Portland West Middle SchoolGrades: 6-8Distance: 2.6 mi
- 4/10Portland High SchoolGrades: 9-12Distance: 2.7 mi
Schools provided by the listing agent
- Elementary: Watt Hardison Elementary
- Middle: Portland West Middle School
- High: Portland High School
Source: RealTracs MLS as distributed by MLS GRID. This data may not be complete. We recommend contacting the local school district to confirm school assignments for this home.
Get a cash offer in 3 minutes
Find out how much your home could sell for in as little as 3 minutes with a no-obligation cash offer.
Estimated market value$291,900
Get a cash offer in 3 minutes
Find out how much your home could sell for in as little as 3 minutes with a no-obligation cash offer.
Estimated market value
$291,900

