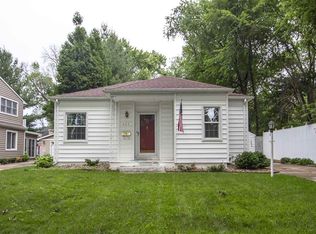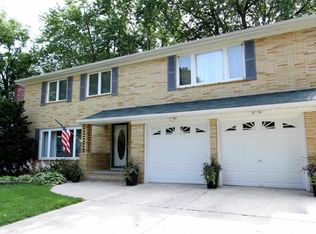Sold for $125,000
$125,000
233 Derbyshire Rd, Waterloo, IA 50701
3beds
1,220sqft
Single Family Residence
Built in 1947
8,712 Square Feet Lot
$117,200 Zestimate®
$102/sqft
$1,166 Estimated rent
Home value
$117,200
$111,000 - $123,000
$1,166/mo
Zestimate® history
Loading...
Owner options
Explore your selling options
What's special
This classic 40's Prospect Hills story and a half has all those styling cues you look for. From the shelf framed living room fireplace to the arched transitions, you'll love the flow and feel. Wide planked hardwoods show the possibilities. A front to back view from the entry to the screened porch hints of evening breezes flowing through. The open kitchen allows for an eat in area or gives a flexible space to redesign the kitchen for your gourmet adventures. The basement is wide open allowing you to arrange the layout to your needs. The upper level is wide open from one end to the other for a huge bedroom and built-ins are already there! Newer roof and the solid bones let you focus on the styling and not the structure. Set in the signature Prospect Blvd neighborhood and just blocks from Kingsley Elementary.
Zillow last checked: 8 hours ago
Listing updated: November 15, 2025 at 03:04am
Listed by:
Steven Burrell 319-239-2485,
Structure Real Estate
Bought with:
Sara Junaid, S6072200
Oakridge Real Estate
Source: Northeast Iowa Regional BOR,MLS#: 20255222
Facts & features
Interior
Bedrooms & bathrooms
- Bedrooms: 3
- Bathrooms: 1
- Full bathrooms: 1
Primary bedroom
- Area: 130 Square Feet
- Dimensions: 13X10
Other
- Level: Upper
Other
- Level: Main
Other
- Level: Lower
Dining room
- Level: Main
- Area: 99 Square Feet
- Dimensions: 9X11
Kitchen
- Level: Main
- Area: 143 Square Feet
- Dimensions: 13X11
Living room
- Level: Main
- Area: 221 Square Feet
- Dimensions: 17X13
Heating
- Forced Air, Natural Gas
Cooling
- Central Air
Appliances
- Included: Free-Standing Range, Refrigerator, Gas Water Heater
- Laundry: Gas Dryer Hookup, Lower Level, Washer Hookup
Features
- Flooring: Hardwood
- Doors: Paneled Doors
- Basement: Block,Concrete,Interior Entry,Floor Drain,Unfinished
- Has fireplace: Yes
- Fireplace features: One, Living Room, Wood Burning
Interior area
- Total interior livable area: 1,220 sqft
- Finished area below ground: 0
Property
Parking
- Total spaces: 1
- Parking features: 1 Stall, Detached Garage
- Carport spaces: 1
Features
- Patio & porch: Screened
Lot
- Size: 8,712 sqft
- Dimensions: 60X147
- Features: Level, Wooded
Details
- Parcel number: 891334427044
- Zoning: R-1
- Special conditions: Standard
Construction
Type & style
- Home type: SingleFamily
- Architectural style: Cape Cod
- Property subtype: Single Family Residence
Materials
- Aluminum Siding, Vinyl Siding
- Roof: Shingle,Asphalt
Condition
- Year built: 1947
Utilities & green energy
- Sewer: Public Sewer
- Water: Public
Community & neighborhood
Location
- Region: Waterloo
- Subdivision: PROSPECT HILLS ADDITION
Other
Other facts
- Road surface type: Concrete, Hard Surface Road
Price history
| Date | Event | Price |
|---|---|---|
| 11/14/2025 | Sold | $125,000+4.6%$102/sqft |
Source: | ||
| 10/25/2025 | Pending sale | $119,500$98/sqft |
Source: | ||
| 10/23/2025 | Listed for sale | $119,500$98/sqft |
Source: | ||
Public tax history
| Year | Property taxes | Tax assessment |
|---|---|---|
| 2024 | $2,188 +1.3% | $126,960 |
| 2023 | $2,159 +2.8% | $126,960 +18.4% |
| 2022 | $2,100 -1.4% | $107,200 |
Find assessor info on the county website
Neighborhood: 50701
Nearby schools
GreatSchools rating
- 5/10Kingsley Elementary SchoolGrades: K-5Distance: 0.3 mi
- 6/10Hoover Middle SchoolGrades: 6-8Distance: 0.8 mi
- 3/10West High SchoolGrades: 9-12Distance: 0.5 mi
Schools provided by the listing agent
- Elementary: Kingsley Elementary
- Middle: Hoover Intermediate
- High: West High
Source: Northeast Iowa Regional BOR. This data may not be complete. We recommend contacting the local school district to confirm school assignments for this home.
Get pre-qualified for a loan
At Zillow Home Loans, we can pre-qualify you in as little as 5 minutes with no impact to your credit score.An equal housing lender. NMLS #10287.

