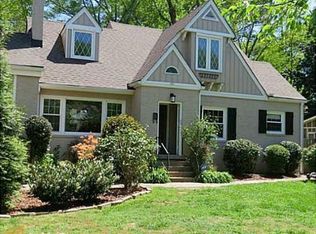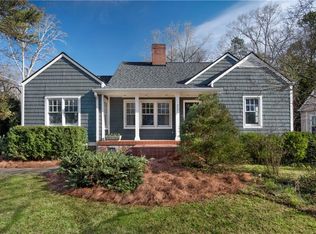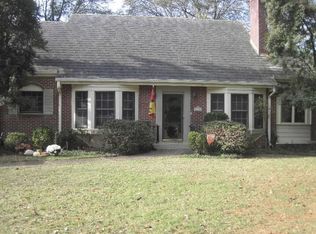This is a charming historic 1940's Decatur home is located in Winnona Park on a peaceful side street. It is close to parks and restaurants and you can walk to schools. It is also just one mile from the Decatur Square and all of the shops and restaurants. This home offers a living room with a fireplace, and a separate dining room. There is a sunroom which would make a fabulous office or playroom, and a separate family room with a view of the kitchen and yard. The family room also offers a second fireplace and French doors to a massive deck and a fenced yard. There is a 4th bedroom on the main floor and a full bath. The master is up and two more bedrooms as well. It totals 4BR/3BA. This home has a big yard with a jungle gym and two sheds. One may have been a 1 car garage in days gone by, and the other has the lawn tools. The kitchen was remodelled a couple of years ago and has granite and stainless, an island with a cooktop and a pantry.
This property is off market, which means it's not currently listed for sale or rent on Zillow. This may be different from what's available on other websites or public sources.


