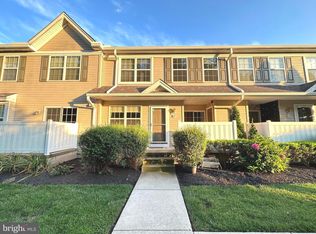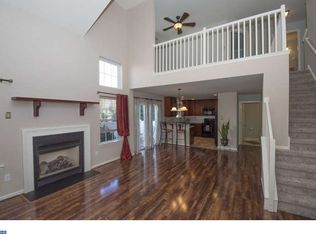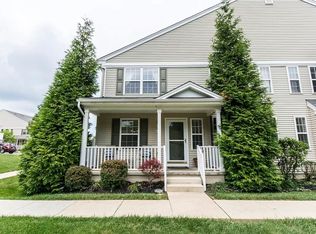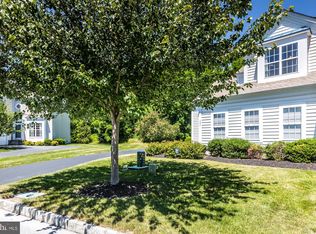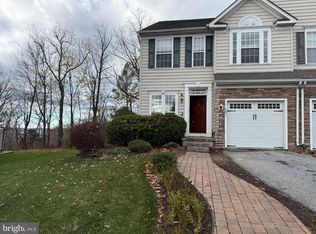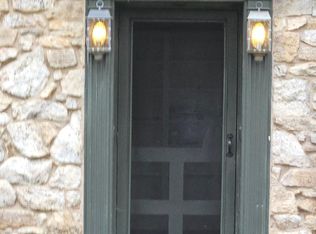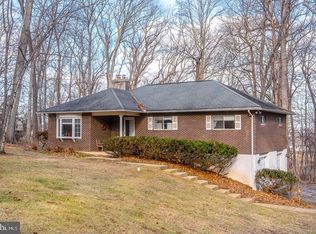This 1944 square foot townhome home has 3 bedrooms and 2.5 bathrooms. This home is located at 233 Flagstone Rd #5, Chester Springs, PA 19425. Currently rented until 7/31/27.
For sale
$499,999
233 Flagstone Rd #5, Chester Springs, PA 19425
3beds
1,944sqft
Est.:
Townhouse
Built in 2009
-- sqft lot
$490,200 Zestimate®
$257/sqft
$-- HOA
What's special
- 207 days |
- 823 |
- 7 |
Zillow last checked: 8 hours ago
Listing updated: June 25, 2025 at 07:32am
Listed by:
Ronald Casey 610-359-1100,
Zommick McMahon Commercial Real Estate 6103591100
Source: Bright MLS,MLS#: PACT2102424
Tour with a local agent
Facts & features
Interior
Bedrooms & bathrooms
- Bedrooms: 3
- Bathrooms: 3
- Full bathrooms: 2
- 1/2 bathrooms: 1
- Main level bathrooms: 1
Rooms
- Room types: Living Room, Dining Room, Primary Bedroom, Bedroom 2, Kitchen, Family Room, Bedroom 1
Primary bedroom
- Features: Walk-In Closet(s)
- Level: Unspecified
Primary bedroom
- Level: Upper
- Area: 0 Square Feet
- Dimensions: 0 X 0
Bedroom 1
- Level: Upper
- Area: 0 Square Feet
- Dimensions: 0 X 0
Bedroom 2
- Level: Upper
- Area: 0 Square Feet
- Dimensions: 0 X 0
Dining room
- Level: Main
- Area: 0 Square Feet
- Dimensions: 0 X 0
Family room
- Level: Main
- Area: 0 Square Feet
- Dimensions: 0 X 0
Kitchen
- Level: Main
- Area: 0 Square Feet
- Dimensions: 0 X 0
Living room
- Level: Main
- Area: 0 Square Feet
- Dimensions: 0 X 0
Heating
- Forced Air, Natural Gas
Cooling
- Central Air, Natural Gas
Appliances
- Included: Range Hood, Refrigerator, Washer, Dryer, Dishwasher, Microwave, Disposal, Gas Water Heater
- Laundry: Upper Level
Features
- Primary Bath(s), Ceiling Fan(s), Eat-in Kitchen
- Flooring: Wood, Carpet, Tile/Brick
- Windows: Replacement
- Basement: Concrete
- Has fireplace: No
Interior area
- Total structure area: 1,944
- Total interior livable area: 1,944 sqft
- Finished area above ground: 1,944
- Finished area below ground: 0
Property
Parking
- Parking features: Parking Lot
Accessibility
- Accessibility features: None
Features
- Levels: Two
- Stories: 2
- Patio & porch: Patio
- Exterior features: Street Lights
- Pool features: None
Details
- Additional structures: Above Grade, Below Grade
- Parcel number: 3204 0518
- Zoning: RES
- Special conditions: Standard
Construction
Type & style
- Home type: Townhouse
- Architectural style: Colonial
- Property subtype: Townhouse
Materials
- Vinyl Siding
- Foundation: Permanent
Condition
- New construction: No
- Year built: 2009
Utilities & green energy
- Electric: 200+ Amp Service
- Sewer: Public Sewer
- Water: Public
Community & HOA
Community
- Subdivision: Byers Station
HOA
- Has HOA: No
- Amenities included: Tot Lots/Playground
- Services included: Common Area Maintenance, Maintenance Structure, Maintenance Grounds, Snow Removal, Water, Insurance
Location
- Region: Chester Springs
- Municipality: UPPER UWCHLAN TWP
Financial & listing details
- Price per square foot: $257/sqft
- Tax assessed value: $138,890
- Annual tax amount: $5,126
- Date on market: 6/25/2025
- Listing agreement: Exclusive Right To Sell
- Ownership: Condominium
Estimated market value
$490,200
$466,000 - $515,000
$2,794/mo
Price history
Price history
| Date | Event | Price |
|---|---|---|
| 6/25/2025 | Listed for sale | $499,999$257/sqft |
Source: | ||
| 5/24/2024 | Listing removed | -- |
Source: Zillow Rentals Report a problem | ||
| 5/16/2024 | Listed for rent | $2,495$1/sqft |
Source: Zillow Rentals Report a problem | ||
| 5/16/2024 | Listing removed | -- |
Source: Bright MLS #PACT2066006 Report a problem | ||
| 5/13/2024 | Listed for rent | $2,495+18.8%$1/sqft |
Source: Bright MLS #PACT2066006 Report a problem | ||
Public tax history
Public tax history
Tax history is unavailable.BuyAbility℠ payment
Est. payment
$3,074/mo
Principal & interest
$2407
Property taxes
$492
Home insurance
$175
Climate risks
Neighborhood: Eagle
Nearby schools
GreatSchools rating
- 9/10Pickering Valley El SchoolGrades: K-5Distance: 0.2 mi
- 5/10Marsh Creek Sixth Grade CenterGrades: 6Distance: 2 mi
- 9/10Downingtown High School East CampusGrades: 9-12Distance: 3 mi
Schools provided by the listing agent
- District: Downingtown Area
Source: Bright MLS. This data may not be complete. We recommend contacting the local school district to confirm school assignments for this home.
- Loading
- Loading
