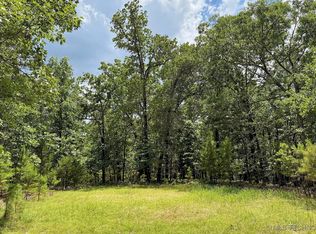Sold for $284,500
$284,500
233 Flint Ridge Dr, Kansas, OK 74347
3beds
1,488sqft
Single Family Residence
Built in 1999
0.54 Acres Lot
$291,800 Zestimate®
$191/sqft
$1,404 Estimated rent
Home value
$291,800
Estimated sales range
Not available
$1,404/mo
Zestimate® history
Loading...
Owner options
Explore your selling options
What's special
Reduced Price plus Seller is offering $3,000. flooring allowance! Furnished Log Cabin in Flint Ridge Resort! Located on south Flint Ridge Dr with river access nearby, this 3 bedroom, 2 bath quaint log cabin offers privacy with a split floor plan. The primary bedroom suite has lots of closet storage and new walk-in shower. Beautifully updated kitchen, all appliances stay including refrigerator and washer & dryer. Entertain outside on the full length covered 8 ft porch and large back deck. 12x20 storage bldg with overhead door, handy storage for ATVs & river toys! Home has attached 2-car garage. Enjoy scouting 7,000 acres along the Illinois River where ATVs are a way of travel, fishing & kayaking, private lakes, golf course & clubhouses, 24-hr security available here! Air BnB friendly!
Zillow last checked: 8 hours ago
Listing updated: July 30, 2024 at 02:04pm
Listed by:
Brenda Sullivan 479-238-0442,
Crye-Leike REALTORS, Siloam Springs
Bought with:
Non-MLS
Non MLS Sales
Source: ArkansasOne MLS,MLS#: 1271023 Originating MLS: Northwest Arkansas Board of REALTORS MLS
Originating MLS: Northwest Arkansas Board of REALTORS MLS
Facts & features
Interior
Bedrooms & bathrooms
- Bedrooms: 3
- Bathrooms: 2
- Full bathrooms: 2
Heating
- Central, Electric, Wood Stove
Cooling
- Central Air, Electric
Appliances
- Included: Dryer, Dishwasher, Electric Range, Electric Water Heater, Disposal, Microwave, Refrigerator, Washer, Plumbed For Ice Maker
- Laundry: Washer Hookup, Dryer Hookup
Features
- Built-in Features, Ceiling Fan(s), Cathedral Ceiling(s), Split Bedrooms, Wood Burning Stove, Window Treatments
- Flooring: Carpet, Laminate, Luxury Vinyl Plank, Simulated Wood
- Windows: Double Pane Windows, Blinds, Drapes
- Basement: None,Crawl Space
- Number of fireplaces: 1
- Fireplace features: Free Standing, Living Room, Wood Burning, Wood BurningStove
Interior area
- Total structure area: 1,488
- Total interior livable area: 1,488 sqft
Property
Parking
- Total spaces: 2
- Parking features: Attached, Garage, Garage Door Opener, RV Access/Parking
- Has attached garage: Yes
- Covered spaces: 2
Features
- Levels: One
- Stories: 1
- Patio & porch: Covered, Deck, Porch
- Exterior features: Gravel Driveway
- Pool features: Community
- Fencing: None
- Waterfront features: None
Lot
- Size: 0.54 Acres
- Features: Corner Lot, Resort Property
Details
- Additional structures: Outbuilding
- Parcel number: 056500023003000000
- Zoning description: Residential
- Special conditions: None
Construction
Type & style
- Home type: SingleFamily
- Architectural style: Cabin
- Property subtype: Single Family Residence
Materials
- Other, See Remarks
- Foundation: Crawlspace
- Roof: Architectural,Shingle
Condition
- New construction: No
- Year built: 1999
Utilities & green energy
- Sewer: Septic Tank
- Water: Public
- Utilities for property: Electricity Available, Fiber Optic Available, Phone Available, Septic Available, Water Available
Community & neighborhood
Security
- Security features: Gated Community, Smoke Detector(s), Security Service
Community
- Community features: Biking, Clubhouse, Fitness, Gated, Playground, Park, Pool, Recreation Area, Tennis Court(s), Trails/Paths
Location
- Region: Kansas
- Subdivision: Flint Ridge
HOA & financial
HOA
- HOA fee: $90 monthly
- Services included: See Agent, Security
- Association name: Flint Ridge
- Association phone: 918-597-2101
Other
Other facts
- Listing terms: ARM,Conventional,FHA,USDA Loan,VA Loan
- Road surface type: Paved
Price history
| Date | Event | Price |
|---|---|---|
| 7/30/2024 | Sold | $284,500$191/sqft |
Source: | ||
| 6/15/2024 | Pending sale | $284,500$191/sqft |
Source: | ||
| 5/24/2024 | Price change | $284,500-3.6%$191/sqft |
Source: | ||
| 4/1/2024 | Listed for sale | $295,000+32.9%$198/sqft |
Source: | ||
| 10/18/2021 | Sold | $222,000+0.9%$149/sqft |
Source: | ||
Public tax history
Tax history is unavailable.
Neighborhood: 74347
Nearby schools
GreatSchools rating
- 3/10Westville Elementary SchoolGrades: PK-6Distance: 14.4 mi
- 4/10Westville Junior High SchoolGrades: 7-8Distance: 14.4 mi
- 4/10Westville High SchoolGrades: 9-12Distance: 14.4 mi
Schools provided by the listing agent
- District: Kansas
Source: ArkansasOne MLS. This data may not be complete. We recommend contacting the local school district to confirm school assignments for this home.
Get pre-qualified for a loan
At Zillow Home Loans, we can pre-qualify you in as little as 5 minutes with no impact to your credit score.An equal housing lender. NMLS #10287.
