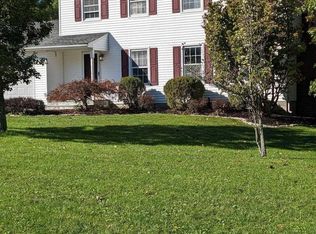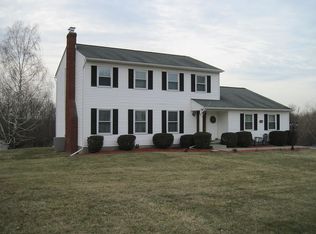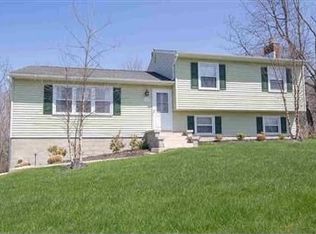TASTEFULLY UPDATED AND IMPECCABLY MAINTAINED 3 BEDROOM, 2.5 BATH RAISED RANCH IN DESIRABLE VALLEY DALE. MODERN OPEN FLOOR PLAN FEATURES KITCHEN W/CENTER ISLAND, GRANITE COUNTERS & STAINLESS APPLIANCES. LIVING ROOM W/FIREPLACE FLOWS SEAMLESSLY TO DINING ROOM W/DECK ACCESS. MASTER BEDROOM W/RENOVATED ENSUITE BATHROOM AND WALK-IN CLOSET. FAMILY ROOM PERFECT FOR PLAYROOM, MEDIA ROOM OR FITNESS AREA. LOWER LEVEL DEN/4TH BEDROOM IDEAL FOR IN-LAWS OR GUESTS. MASSIVE LAUNDRY ROOM/MUDROOM PERFECTLY PLACED DIRECTLY OFF GARAGE. RECENT IMPROVEMENTS INCLUDE HIGH EFFICIENCY GAS BOILER, SPRAY FOAM INSULATION, CENTRAL A/C & NEWER ROOF. COMMUNITY WATER & SEWER. 2 CAR GARAGE PLUS SHED FOR AMPLE STORAGE. EXPANSIVE BACK YARD W/WOODED BUFFER FOR PRIVACY. LOCATED JUST MINUTES FROM SCHOOLS, SHOPPING, TACONIC STATE PARKWAY, POUGHKEEPSIE TRAIN STATION & AREA ATTRACTIONS. THE PERFECT PLACE TO ENTERTAIN OR RAISE A FAMILY.
This property is off market, which means it's not currently listed for sale or rent on Zillow. This may be different from what's available on other websites or public sources.


