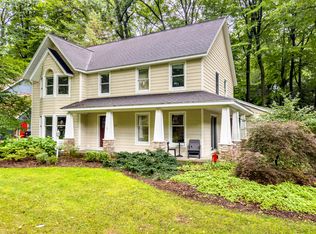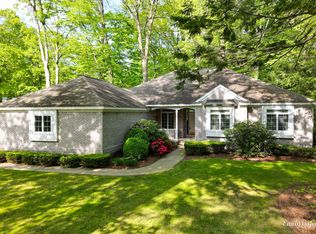Sold
$610,000
233 Foxdown Rd, Holland, MI 49424
4beds
3,389sqft
Single Family Residence
Built in 1986
0.36 Acres Lot
$611,800 Zestimate®
$180/sqft
$2,921 Estimated rent
Home value
$611,800
$581,000 - $642,000
$2,921/mo
Zestimate® history
Loading...
Owner options
Explore your selling options
What's special
Welcome to 233 Foxdown Rd in the desirable Marigold Woods neighborhood! This classic 2-story home offers 4 spacious bedrooms, 2 full baths, and 2 half baths—thoughtfully designed for comfortable year-round living in beautiful West Michigan.
The main floor features hardwood floors, a formal dining room, and a cozy family room with a fireplace and built-in cabinetry. The kitchen includes ample cabinet space and flows easily into the living and dining areas, making it perfect for entertaining. Just off the kitchen, the newly remodeled mudroom, laundry area, and pantry add both style and everyday functionality, offering organized and efficient spaces that make life easier.
Upstairs, you'll find a generous primary suite and additional spacious bedrooms—all with brand new carpet. The basement offers a flexible bonus space for living, working, or storage. These updates provide a fresh, welcoming feel for your family or guests. Step outside to a private backyard surrounded by mature trees, complete with a large deckperfect for summer barbecues or cozy fall evenings. Included is the newly added outdoor storage, providing plenty of room for seasonal gear and tools. This 0.36-acre lot offers space to relax, play, and enjoy the natural beauty of the area.
Located in West Ottawa School District, a family friendly neighborhood and just minutes from Lake Michigan beaches, parks, and downtown Holland, this well-maintained, move-in ready home is the perfect blend of classic charm and modern convenience, ideal for enjoying all four seasons that West Michigan has to offer.
Zillow last checked: 8 hours ago
Listing updated: November 17, 2025 at 03:50pm
Listed by:
Kyle Geenen 616-795-0014,
Coldwell Banker Woodland Schmidt
Bought with:
Lisa M Stewart, 6501422435
Greenridge Realty (EGR)
Source: MichRIC,MLS#: 25049694
Facts & features
Interior
Bedrooms & bathrooms
- Bedrooms: 4
- Bathrooms: 4
- Full bathrooms: 2
- 1/2 bathrooms: 2
Dining room
- Description: Formal
Heating
- Forced Air
Cooling
- Central Air
Appliances
- Included: Cooktop, Dishwasher, Disposal, Dryer, Oven, Refrigerator, Washer
- Laundry: Laundry Room, Main Level
Features
- Center Island, Eat-in Kitchen
- Flooring: Ceramic Tile, Wood
- Windows: Screens, Window Treatments
- Basement: Full
- Number of fireplaces: 1
- Fireplace features: Gas Log, Living Room, Wood Burning
Interior area
- Total structure area: 2,874
- Total interior livable area: 3,389 sqft
- Finished area below ground: 0
Property
Parking
- Total spaces: 2
- Parking features: Attached, Garage Door Opener
- Garage spaces: 2
Features
- Stories: 2
Lot
- Size: 0.36 Acres
- Dimensions: 100 x 154 x 95 x 154
- Features: Wooded, Ground Cover, Shrubs/Hedges
Details
- Parcel number: 701525310006
Construction
Type & style
- Home type: SingleFamily
- Architectural style: Traditional
- Property subtype: Single Family Residence
Materials
- Brick, Wood Siding
- Roof: Composition
Condition
- New construction: No
- Year built: 1986
Utilities & green energy
- Sewer: Public Sewer
- Water: Public
- Utilities for property: Natural Gas Connected
Community & neighborhood
Location
- Region: Holland
HOA & financial
HOA
- Has HOA: Yes
- HOA fee: $200 annually
- Services included: None
Other
Other facts
- Listing terms: Cash,FHA,VA Loan,Contract,Conventional
- Road surface type: Paved
Price history
| Date | Event | Price |
|---|---|---|
| 11/17/2025 | Sold | $610,000-2.4%$180/sqft |
Source: | ||
| 10/17/2025 | Pending sale | $625,000$184/sqft |
Source: | ||
| 9/29/2025 | Listed for sale | $625,000+117.4%$184/sqft |
Source: | ||
| 2/17/2018 | Sold | $287,500-4.1%$85/sqft |
Source: Agent Provided Report a problem | ||
| 1/17/2018 | Price change | $299,900-1.6%$88/sqft |
Source: @HomeRealty Holland #17042741 Report a problem | ||
Public tax history
| Year | Property taxes | Tax assessment |
|---|---|---|
| 2024 | $4,806 +7.2% | $171,039 +8.2% |
| 2023 | $4,483 +440% | $158,133 |
| 2022 | $830 | -- |
Find assessor info on the county website
Neighborhood: 49424
Nearby schools
GreatSchools rating
- 7/10Waukazoo Elementary SchoolGrades: PK-5Distance: 1.1 mi
- 5/10Harbor Lights Middle SchoolGrades: 6-8Distance: 3.3 mi
- 6/10West Ottawa High School CampusGrades: 9-12Distance: 3.3 mi

Get pre-qualified for a loan
At Zillow Home Loans, we can pre-qualify you in as little as 5 minutes with no impact to your credit score.An equal housing lender. NMLS #10287.
Sell for more on Zillow
Get a free Zillow Showcase℠ listing and you could sell for .
$611,800
2% more+ $12,236
With Zillow Showcase(estimated)
$624,036
