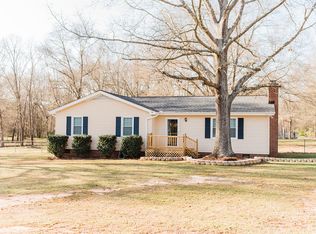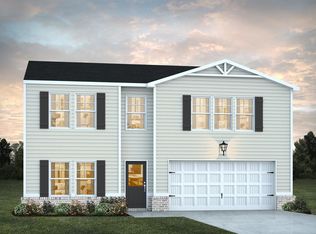Welcome to the Winston floor plan at 233 Green Pasture Road, Fountain Inn, SC 29644 - an inviting two-story home offering 5 bedrooms , 3 full bathrooms + 1 powder room , and approximately 2,176 square feet of thoughtfully designed living space. The main level features a spacious family room that flows seamlessly into the kitchen and dining area, ideal for both entertaining and cozy everyday living. Upstairs, the home continues to impress with the primary suite plus four additional bedrooms, generous closets, and ample bath space. A 2-car garage adds practicality, while design touches like granite countertops, smart home technology, open floor plan, and roomy closets elevate the comfort. Located in the Reedy Creek Estates community, you'll enjoy nearby parks, excellent schools, and the ease of a great Fountain Inn address. Images are representative of the Winston floor plan.
This property is off market, which means it's not currently listed for sale or rent on Zillow. This may be different from what's available on other websites or public sources.

