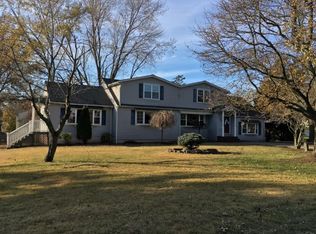Sold for $610,000 on 06/16/25
$610,000
233 Hamilton Rd, Marlton, NJ 08053
4beds
3,079sqft
Single Family Residence
Built in 1974
0.36 Acres Lot
$628,200 Zestimate®
$198/sqft
$3,920 Estimated rent
Home value
$628,200
$572,000 - $691,000
$3,920/mo
Zestimate® history
Loading...
Owner options
Explore your selling options
What's special
No more showings as per Sellers………Welcome to the Glen Allen section of Woodstream!!! This lovely home is situated on a fully fenced .36 acre large lot. Stunning 4 bedroom 2.5 bathroom home, where style, comfort and convenience all come together seamlessly. Thoughtfully maintained and designed for both relaxation and entertainment, this home is a true gem. The first floor has newer hardwood floors throughout with all large rooms. A new roof was installed last year and both upstairs bathrooms were recently upgraded and all bedrooms have newer carpets. There is a bonus 5th room on the second floor that can be used as an office or for extra storage. The finished basement provides extra living space- perfect for a home theatre, gym or playroom. Step outside to the beautiful 3 season enclosed porch, where entertaining is effortless with views of the wooded lot. This home is located in a top rated school district and just minutes away from convenient shopping, dining and entertainment. This home offers the perfect blend of suburban charm and modern convenience. Don't miss out on this hidden gem. Set your appointment now!!.........The Sellers will need a rent back clause from settlement until end of June - beginnning of July.
Zillow last checked: 8 hours ago
Listing updated: June 16, 2025 at 09:16am
Listed by:
Robert Grace 856-983-0704,
EXP Realty, LLC
Bought with:
Lynn Thomson, 8630789
Compass New Jersey, LLC - Moorestown
Source: Bright MLS,MLS#: NJBL2081914
Facts & features
Interior
Bedrooms & bathrooms
- Bedrooms: 4
- Bathrooms: 3
- Full bathrooms: 2
- 1/2 bathrooms: 1
- Main level bathrooms: 1
Primary bedroom
- Level: Upper
- Area: 260 Square Feet
- Dimensions: 20 x 13
Bedroom 2
- Level: Upper
- Area: 187 Square Feet
- Dimensions: 17 x 11
Bedroom 3
- Level: Upper
- Area: 196 Square Feet
- Dimensions: 14 x 14
Bedroom 4
- Level: Upper
- Area: 156 Square Feet
- Dimensions: 13 x 12
Dining room
- Level: Main
- Area: 238 Square Feet
- Dimensions: 17 x 14
Family room
- Level: Main
- Area: 198 Square Feet
- Dimensions: 18 x 11
Kitchen
- Level: Main
- Area: 341 Square Feet
- Dimensions: 31 x 11
Living room
- Level: Main
- Area: 374 Square Feet
- Dimensions: 22 x 17
Media room
- Level: Lower
- Area: 0 Square Feet
- Dimensions: 0 x 0
Office
- Level: Lower
- Area: 120 Square Feet
- Dimensions: 12 x 10
Heating
- Forced Air, Natural Gas
Cooling
- Central Air, Electric
Appliances
- Included: Gas Water Heater
Features
- Attic, Ceiling Fan(s), Dining Area, Floor Plan - Traditional, Kitchen - Country, Eat-in Kitchen, Walk-In Closet(s)
- Flooring: Carpet, Ceramic Tile, Hardwood, Wood
- Windows: Window Treatments
- Basement: Finished
- Number of fireplaces: 1
Interior area
- Total structure area: 3,079
- Total interior livable area: 3,079 sqft
- Finished area above ground: 2,379
- Finished area below ground: 700
Property
Parking
- Total spaces: 2
- Parking features: Garage Faces Front, Attached, Driveway
- Attached garage spaces: 2
- Has uncovered spaces: Yes
Accessibility
- Accessibility features: Doors - Lever Handle(s)
Features
- Levels: Two
- Stories: 2
- Pool features: None
Lot
- Size: 0.36 Acres
Details
- Additional structures: Above Grade, Below Grade
- Parcel number: 1300003 1300032
- Zoning: MD
- Special conditions: Standard
Construction
Type & style
- Home type: SingleFamily
- Architectural style: Colonial
- Property subtype: Single Family Residence
Materials
- Block
- Foundation: Block
- Roof: Architectural Shingle
Condition
- Excellent
- New construction: No
- Year built: 1974
Utilities & green energy
- Sewer: Public Sewer
- Water: Public
Community & neighborhood
Location
- Region: Marlton
- Subdivision: Woodstream
- Municipality: EVESHAM TWP
Other
Other facts
- Listing agreement: Exclusive Right To Sell
- Listing terms: Cash,Conventional,VA Loan,FHA
- Ownership: Fee Simple
Price history
| Date | Event | Price |
|---|---|---|
| 6/16/2025 | Sold | $610,000+1.7%$198/sqft |
Source: | ||
| 3/31/2025 | Pending sale | $599,900$195/sqft |
Source: | ||
| 3/12/2025 | Contingent | $599,900$195/sqft |
Source: | ||
| 3/8/2025 | Pending sale | $599,900$195/sqft |
Source: | ||
| 3/3/2025 | Listed for sale | $599,900+247.8%$195/sqft |
Source: | ||
Public tax history
| Year | Property taxes | Tax assessment |
|---|---|---|
| 2025 | $10,091 +6.3% | $295,500 |
| 2024 | $9,494 | $295,500 |
| 2023 | -- | $295,500 |
Find assessor info on the county website
Neighborhood: Marlton
Nearby schools
GreatSchools rating
- 4/10J. Harold Vanzant Elementary SchoolGrades: K-5Distance: 0.4 mi
- 5/10Frances Demasi Middle SchoolGrades: 6-8Distance: 1.7 mi
- 6/10Cherokee High SchoolGrades: 9-12Distance: 2.9 mi
Schools provided by the listing agent
- Elementary: J. Harold Vanzant E.s.
- Middle: Frances Demasi M.s.
- High: Cherokee H.s.
- District: Evesham Township
Source: Bright MLS. This data may not be complete. We recommend contacting the local school district to confirm school assignments for this home.

Get pre-qualified for a loan
At Zillow Home Loans, we can pre-qualify you in as little as 5 minutes with no impact to your credit score.An equal housing lender. NMLS #10287.
Sell for more on Zillow
Get a free Zillow Showcase℠ listing and you could sell for .
$628,200
2% more+ $12,564
With Zillow Showcase(estimated)
$640,764