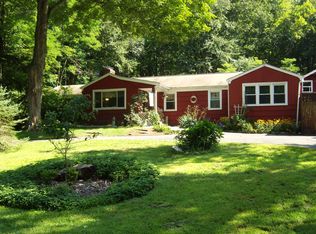Sold for $515,000
$515,000
233 Hattertown Road, Newtown, CT 06470
3beds
2,380sqft
Single Family Residence
Built in 1970
2.01 Acres Lot
$529,800 Zestimate®
$216/sqft
$4,028 Estimated rent
Home value
$529,800
$477,000 - $588,000
$4,028/mo
Zestimate® history
Loading...
Owner options
Explore your selling options
What's special
Welcome to 233 Hattertown Rd in Newtown-a beautifully updated Raised Ranch tucked away on over 2 serene acres in one of Fairfield County's most desirable towns. Step inside to discover a brand-new custom kitchen that's sure to impress, featuring quartz countertops, handcrafted cabinetry, and a suite of all-new, state of the art appliances. The open-concept layout effortlessly connects the kitchen, dining, and living areas, creating a warm and inviting space for both everyday living and entertaining. Sliding glass doors lead to a sprawling, fenced yard, offering privacy, room to roam, and endless outdoor enjoyment-ideal for gardening, gatherings, or pets. Downstairs, a finished lower level provides added flexibility with a cozy family room, full bath, and laundry area:currently being used as a primary bedroom suite. Additional highlights include: 3 spacious bedrooms and 2 full bathrooms, refinished hardwood floors, a stone fireplace with built-ins, an attached 2-car garage and a tranquil, tree-lined setting minutes from town amenities. This home is a perfect blend of modern upgrades and peaceful countryside charm, all within easy reach of top restaurants, shops, and commuter routes.
Zillow last checked: 8 hours ago
Listing updated: July 30, 2025 at 06:54am
Listed by:
Michele Isenberg Team,
Michele Isenberg 203-885-9642,
Coldwell Banker Realty 203-790-9500
Bought with:
Mitzi Muller, RES.0825750
William Raveis Real Estate
Source: Smart MLS,MLS#: 24105833
Facts & features
Interior
Bedrooms & bathrooms
- Bedrooms: 3
- Bathrooms: 2
- Full bathrooms: 2
Primary bedroom
- Features: Hardwood Floor
- Level: Main
- Area: 165 Square Feet
- Dimensions: 15 x 11
Bedroom
- Features: Hardwood Floor
- Level: Main
- Area: 132 Square Feet
- Dimensions: 11 x 12
Bedroom
- Features: Hardwood Floor
- Level: Main
- Area: 80 Square Feet
- Dimensions: 10 x 8
Bathroom
- Features: Tub w/Shower
- Level: Main
- Area: 80 Square Feet
- Dimensions: 8 x 10
Bathroom
- Features: Stall Shower, Laundry Hookup
- Level: Lower
- Area: 90 Square Feet
- Dimensions: 10 x 9
Dining room
- Features: Remodeled, Patio/Terrace, Sliders, Hardwood Floor
- Level: Main
- Area: 120 Square Feet
- Dimensions: 12 x 10
Family room
- Features: Built-in Features, Fireplace, Vinyl Floor
- Level: Lower
- Area: 399 Square Feet
- Dimensions: 19 x 21
Kitchen
- Features: Remodeled, Quartz Counters, Kitchen Island, Hardwood Floor
- Level: Main
- Area: 130 Square Feet
- Dimensions: 13 x 10
Living room
- Features: Built-in Features, Hardwood Floor
- Level: Main
- Area: 260 Square Feet
- Dimensions: 20 x 13
Heating
- Baseboard, Electric
Cooling
- Ceiling Fan(s), Window Unit(s)
Appliances
- Included: Cooktop, Oven, Refrigerator, Dishwasher, Electric Water Heater, Water Heater
- Laundry: Lower Level
Features
- Basement: Full,Finished,Garage Access
- Attic: Pull Down Stairs
- Number of fireplaces: 1
Interior area
- Total structure area: 2,380
- Total interior livable area: 2,380 sqft
- Finished area above ground: 1,236
- Finished area below ground: 1,144
Property
Parking
- Total spaces: 2
- Parking features: Attached
- Attached garage spaces: 2
Lot
- Size: 2.01 Acres
- Features: Secluded, Few Trees
Details
- Parcel number: 207352
- Zoning: R-2
Construction
Type & style
- Home type: SingleFamily
- Architectural style: Ranch
- Property subtype: Single Family Residence
Materials
- Vinyl Siding
- Foundation: Concrete Perimeter, Raised
- Roof: Asphalt
Condition
- New construction: No
- Year built: 1970
Utilities & green energy
- Sewer: Septic Tank
- Water: Well
Community & neighborhood
Location
- Region: Newtown
Price history
| Date | Event | Price |
|---|---|---|
| 7/29/2025 | Sold | $515,000-12.7%$216/sqft |
Source: | ||
| 7/1/2025 | Pending sale | $589,900$248/sqft |
Source: | ||
| 6/27/2025 | Listed for sale | $589,900+43.9%$248/sqft |
Source: | ||
| 2/10/2021 | Sold | $410,000+5.2%$172/sqft |
Source: | ||
| 1/13/2021 | Contingent | $389,900$164/sqft |
Source: | ||
Public tax history
| Year | Property taxes | Tax assessment |
|---|---|---|
| 2025 | $8,736 +6.6% | $303,980 |
| 2024 | $8,198 +2.8% | $303,980 |
| 2023 | $7,976 +16% | $303,980 +53.3% |
Find assessor info on the county website
Neighborhood: 06470
Nearby schools
GreatSchools rating
- 7/10Middle Gate Elementary SchoolGrades: K-4Distance: 2.5 mi
- 7/10Newtown Middle SchoolGrades: 7-8Distance: 5.1 mi
- 9/10Newtown High SchoolGrades: 9-12Distance: 5.3 mi
Get pre-qualified for a loan
At Zillow Home Loans, we can pre-qualify you in as little as 5 minutes with no impact to your credit score.An equal housing lender. NMLS #10287.
Sell for more on Zillow
Get a Zillow Showcase℠ listing at no additional cost and you could sell for .
$529,800
2% more+$10,596
With Zillow Showcase(estimated)$540,396
