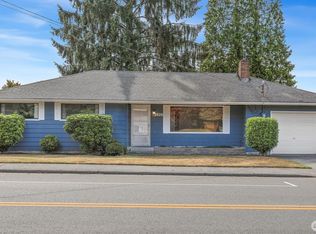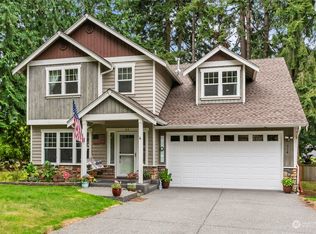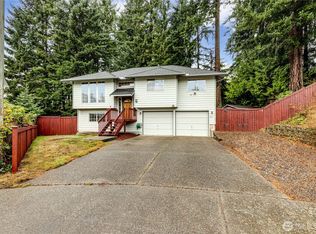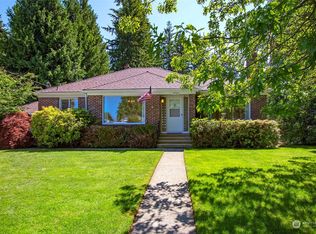Sold
Listed by:
Lucia LaMaine,
Kelly Right RE of Seattle LLC
Bought with: Redfin
$777,000
233 Highland Road, Everett, WA 98203
4beds
1,738sqft
Single Family Residence
Built in 1956
9,787.93 Square Feet Lot
$765,900 Zestimate®
$447/sqft
$3,449 Estimated rent
Home value
$765,900
$712,000 - $827,000
$3,449/mo
Zestimate® history
Loading...
Owner options
Explore your selling options
What's special
Welcome to this beautifully remodeled 4-bedroom, 2.5-bath single-story brick home! Large windows throughout the home infuse the space w/ natural light. Enjoy a fully fenced, spacious yard, oversized shed, & potential for a DADU. The generous garage/shop 24'5" x 11'3" comes equipped w/ 220V power & an attached carport 24'5" x 12'2", ample parking for RVs, boats, and multiple vehicles. Modern upgrades include LED lighting, updated electrical systems, and a durable lifetime roof. Step outside to a serene walking trail & park. 7-minute drive to Boeing & YMCA, and minutes to I-5, this home combines comfort w/ convenience. South facing home perfect for gardner's & NO HOA, don't miss this Gem!
Zillow last checked: 8 hours ago
Listing updated: November 19, 2025 at 02:27pm
Offers reviewed: May 20
Listed by:
Lucia LaMaine,
Kelly Right RE of Seattle LLC
Bought with:
Sean Straub, 129342
Redfin
Source: NWMLS,MLS#: 2364674
Facts & features
Interior
Bedrooms & bathrooms
- Bedrooms: 4
- Bathrooms: 3
- Full bathrooms: 1
- 3/4 bathrooms: 1
- 1/2 bathrooms: 1
- Main level bathrooms: 3
- Main level bedrooms: 4
Primary bedroom
- Level: Main
Bedroom
- Level: Main
Bedroom
- Level: Main
Bedroom
- Level: Main
Bathroom full
- Level: Main
Bathroom three quarter
- Level: Main
Other
- Level: Main
Dining room
- Level: Main
Entry hall
- Level: Main
Family room
- Level: Main
Kitchen with eating space
- Level: Main
Living room
- Level: Main
Utility room
- Level: Main
Heating
- Fireplace, Forced Air, Electric, Natural Gas, Wood
Cooling
- Forced Air
Appliances
- Included: Dishwasher(s), Disposal, Dryer(s), Microwave(s), Refrigerator(s), Stove(s)/Range(s), Washer(s), Garbage Disposal, Water Heater: Gas, Water Heater Location: Bedroom
Features
- Bath Off Primary, Dining Room
- Flooring: Hardwood, Laminate, Carpet
- Doors: French Doors
- Basement: None
- Number of fireplaces: 2
- Fireplace features: Wood Burning, Main Level: 2, Fireplace
Interior area
- Total structure area: 1,738
- Total interior livable area: 1,738 sqft
Property
Parking
- Total spaces: 4
- Parking features: Attached Carport, Driveway, Detached Garage, Off Street, RV Parking
- Garage spaces: 4
- Has carport: Yes
Features
- Levels: One
- Stories: 1
- Entry location: Main
- Patio & porch: Bath Off Primary, Dining Room, Fireplace, Fireplace (Primary Bedroom), French Doors, Water Heater
- Has view: Yes
- View description: Territorial
Lot
- Size: 9,787 sqft
- Features: Adjacent to Public Land, Corner Lot, Curbs, Paved, Sidewalk, Cable TV, Fenced-Fully, Gas Available, High Speed Internet, Outbuildings, Patio, RV Parking, Shop
- Topography: Level,Partial Slope,Sloped
- Residential vegetation: Fruit Trees, Garden Space
Details
- Parcel number: 00471800000900
- Zoning description: Jurisdiction: City
- Special conditions: Standard
Construction
Type & style
- Home type: SingleFamily
- Architectural style: Traditional
- Property subtype: Single Family Residence
Materials
- Brick
- Foundation: Poured Concrete
- Roof: See Remarks,Tile
Condition
- Updated/Remodeled
- Year built: 1956
- Major remodel year: 2024
Utilities & green energy
- Sewer: Sewer Connected
- Water: Public
Community & neighborhood
Community
- Community features: Trail(s)
Location
- Region: Everett
- Subdivision: View Ridge
Other
Other facts
- Listing terms: Cash Out,Conventional,FHA,State Bond,VA Loan
- Cumulative days on market: 25 days
Price history
| Date | Event | Price |
|---|---|---|
| 7/17/2025 | Sold | $777,000$447/sqft |
Source: | ||
| 6/9/2025 | Pending sale | $777,000$447/sqft |
Source: | ||
| 5/21/2025 | Contingent | $777,000$447/sqft |
Source: | ||
| 5/17/2025 | Listed for sale | $777,000$447/sqft |
Source: | ||
Public tax history
| Year | Property taxes | Tax assessment |
|---|---|---|
| 2024 | $4,444 +1% | $508,600 -0.5% |
| 2023 | $4,399 +0.5% | $511,000 -3.9% |
| 2022 | $4,379 +20.8% | $532,000 +34.7% |
Find assessor info on the county website
Neighborhood: View Ridge-Madison
Nearby schools
GreatSchools rating
- 7/10View Ridge Elementary SchoolGrades: PK-5Distance: 0.4 mi
- 6/10Evergreen Middle SchoolGrades: 6-8Distance: 1.3 mi
- 7/10Everett High SchoolGrades: 9-12Distance: 2.9 mi
Schools provided by the listing agent
- Elementary: View Ridge Elem
Source: NWMLS. This data may not be complete. We recommend contacting the local school district to confirm school assignments for this home.

Get pre-qualified for a loan
At Zillow Home Loans, we can pre-qualify you in as little as 5 minutes with no impact to your credit score.An equal housing lender. NMLS #10287.



