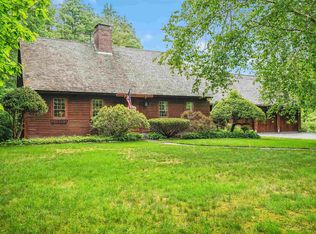Closed
Listed by:
Jim Knowlton,
Keller Williams Gateway Realty
Bought with: Keller Williams Realty-Metropolitan
$563,000
233 Hopkinton Road, Concord, NH 03301
5beds
3,026sqft
Single Family Residence
Built in 1775
2.37 Acres Lot
$679,200 Zestimate®
$186/sqft
$4,451 Estimated rent
Home value
$679,200
$638,000 - $720,000
$4,451/mo
Zestimate® history
Loading...
Owner options
Explore your selling options
What's special
233 Hopkinton Rd, Concord. This quintessential antique ell-style cape with in-law suite is not to be missed! Located just minutes away from downtown and the hospital, this gorgeous home offers beautiful craftsmanship throughout the main house- featuring original woodwork, wide pine floors, gunstock corners, , a farmer's porch and a stunning red barn with cupola and brand new roof. The first floor offers a tastefully updated kitchen complete with gas fireplace and sitting area, a large formal dining room, sitting room with a corner fireplace and a first floor bedroom, as well as full bath and additional half bath with laundry. Heading upstairs via the grand staircase you'll find 3 additional bedrooms and a full bath. In the ell of the home is the in-law suite with it's own private entrance. The home's exterior features a gorgeous stone patio sitting area, perennial gardens and a water fountain. The property has had the barn roof replaced recently- which includes a 50 year warranty. Truly a unique and exquisite home- ready for a new owner. Showings delayed until Saturday 10/28. Agents, see non-public remarks.
Zillow last checked: 8 hours ago
Listing updated: December 01, 2023 at 02:18pm
Listed by:
Jim Knowlton,
Keller Williams Gateway Realty
Bought with:
Mary-Ellen Berg
Keller Williams Realty-Metropolitan
Source: PrimeMLS,MLS#: 4975605
Facts & features
Interior
Bedrooms & bathrooms
- Bedrooms: 5
- Bathrooms: 4
- Full bathrooms: 3
- 1/2 bathrooms: 1
Heating
- Propane, Oil, Electric, Hot Water, Other, Mini Split
Cooling
- Mini Split
Appliances
- Included: Dishwasher, Mini Fridge, Electric Range, Gas Range, Refrigerator, Washer, Electric Water Heater, Water Heater off Boiler
- Laundry: 1st Floor Laundry
Features
- Cedar Closet(s), In-Law Suite, Kitchen/Family
- Flooring: Carpet, Hardwood, Other, Softwood, Vinyl, Wood
- Basement: Bulkhead,Concrete Floor,Partial,Interior Stairs,Unfinished,Interior Access,Exterior Entry,Walk-Up Access
- Has fireplace: Yes
- Fireplace features: Gas, Wood Burning
Interior area
- Total structure area: 3,611
- Total interior livable area: 3,026 sqft
- Finished area above ground: 3,026
- Finished area below ground: 0
Property
Parking
- Total spaces: 2
- Parking features: Paved, Other, Barn
- Garage spaces: 2
Features
- Levels: One and One Half
- Stories: 1
- Patio & porch: Patio, Porch
- Exterior features: Garden
- Fencing: Partial
- Frontage length: Road frontage: 394
Lot
- Size: 2.37 Acres
- Features: Country Setting, Landscaped, Level, Open Lot, Other, Sloped
Details
- Additional structures: Barn(s)
- Parcel number: CNCDM98B3L13
- Zoning description: RO
- Other equipment: Other
Construction
Type & style
- Home type: SingleFamily
- Architectural style: Cape
- Property subtype: Single Family Residence
Materials
- Post and Beam, Wood Frame, Clapboard Exterior
- Foundation: Fieldstone
- Roof: Metal,Asphalt Shingle
Condition
- New construction: No
- Year built: 1775
Utilities & green energy
- Electric: Circuit Breakers, Generator Ready
- Sewer: Private Sewer, Septic Tank
- Utilities for property: Phone, Cable Available, Phone Available
Community & neighborhood
Location
- Region: Concord
Other
Other facts
- Road surface type: Paved
Price history
| Date | Event | Price |
|---|---|---|
| 12/1/2023 | Sold | $563,000+2.4%$186/sqft |
Source: | ||
| 10/26/2023 | Listed for sale | $549,900+4.7%$182/sqft |
Source: | ||
| 7/29/2022 | Sold | $525,000-8.7%$173/sqft |
Source: | ||
| 6/21/2022 | Listed for sale | $575,000-4.2%$190/sqft |
Source: | ||
| 6/20/2022 | Listing removed | -- |
Source: | ||
Public tax history
| Year | Property taxes | Tax assessment |
|---|---|---|
| 2024 | $12,223 | $472,100 |
| 2023 | $12,223 | $472,100 |
| 2022 | $12,223 +18.1% | $472,100 +22.1% |
Find assessor info on the county website
Neighborhood: 03301
Nearby schools
GreatSchools rating
- 8/10Christa Mcauliffe SchoolGrades: K-5Distance: 3.3 mi
- 6/10Rundlett Middle SchoolGrades: 6-8Distance: 7.3 mi
- 4/10Concord High SchoolGrades: 9-12Distance: 2.8 mi
Get pre-qualified for a loan
At Zillow Home Loans, we can pre-qualify you in as little as 5 minutes with no impact to your credit score.An equal housing lender. NMLS #10287.
