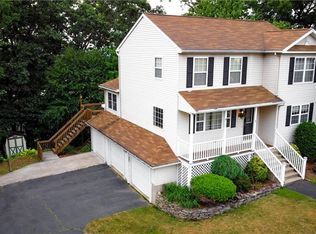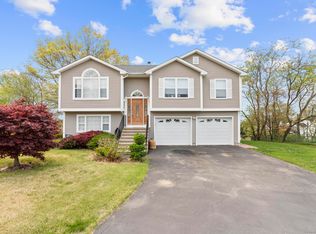Fantastic opportunity for home ownership in the well-established and sought-after Bunker Hill neighborhood. Updates galore and gleaming hardwood floors throughout most of the main level make this 3 bed, 2 ½ bath raised ranch the better choice above the rest! Bright living room with vaulted ceilings and plenty of natural light opens seamlessly to dining area with easy slider access to back deck for seasonal entertaining. Lovely kitchen space offers ample cabinetry, stainless steel appliances & tile flooring. Broad hallway leads to bright master bedroom suite adding a walk-in closet, an over-sized master bath with his & her sinks, stall shower, large soaking tub, tile wall & flooring. Two additional, sizable bedrooms and lovely hall, full bath are a perfect finish to the main level. Lower level family room offers wet bar (2 sinks) and separate laundry room complete with ½ bath for added convenience. Nice walk out to over-sized garage. Plenty of closets & storage space. Newer roof, furnace components, thermopane windows, entrance door w/ transom and gorgeous side lights, rear Andersen slider, decking, patio pavers, steel pergola and more! Please ask agent for list of improvements! Nice location to stores, restaurants, schools and major highways. Offers public water & sewer; oil heat; indirect hot water heater; ductless mini AC/Heat.
This property is off market, which means it's not currently listed for sale or rent on Zillow. This may be different from what's available on other websites or public sources.

