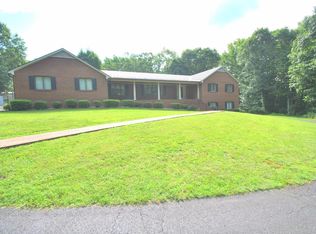Sold for $305,000
$305,000
233 Kingston Rd, Evington, VA 24550
3beds
1,620sqft
Single Family Residence
Built in 2018
10 Acres Lot
$357,400 Zestimate®
$188/sqft
$1,815 Estimated rent
Home value
$357,400
$332,000 - $382,000
$1,815/mo
Zestimate® history
Loading...
Owner options
Explore your selling options
What's special
Tranquil! That's what you will think when you get to this property. This home is surrounded by trees on all four sides and situated on 10 mostly level and very useable acres! It has a split floor plan with the master suite on one end and two bedrooms and a full bath on the other. Great master bath with double sinks, built-in vanity, walk-in shower and large garden tub. Nicely appointed kitchen with a gas stovetop and electric oven! All appliances convey. All three bedrooms have walk-in closets. Bright screen porch off of the main level laundry room. This property is conveniently located between Lynchburg and Altavista. Just ten minutes from 460, LU, Wards Road shops and the mall. This is a great property for anyone that enjoys the outdoors!
Zillow last checked: 8 hours ago
Listing updated: March 15, 2024 at 01:05pm
Listed by:
James Straebel 434-660-8488 jstraebel@hotmail.com,
Coldwell Banker Forehand & Co.
Bought with:
Hope Davis Metzger, 0225213780
Magnolia Mountain Realty
Source: LMLS,MLS#: 350498 Originating MLS: Lynchburg Board of Realtors
Originating MLS: Lynchburg Board of Realtors
Facts & features
Interior
Bedrooms & bathrooms
- Bedrooms: 3
- Bathrooms: 2
- Full bathrooms: 2
Primary bedroom
- Level: First
- Area: 196
- Dimensions: 14 x 14
Bedroom
- Dimensions: 0 x 0
Bedroom 2
- Level: First
- Area: 132
- Dimensions: 11 x 12
Bedroom 3
- Level: First
- Area: 120
- Dimensions: 10 x 12
Bedroom 4
- Area: 0
- Dimensions: 0 x 0
Bedroom 5
- Area: 0
- Dimensions: 0 x 0
Dining room
- Area: 0
- Dimensions: 0 x 0
Family room
- Area: 0
- Dimensions: 0 x 0
Great room
- Area: 0
- Dimensions: 0 x 0
Kitchen
- Level: First
- Area: 150
- Dimensions: 10 x 15
Living room
- Level: First
- Area: 315
- Dimensions: 15 x 21
Office
- Area: 0
- Dimensions: 0 x 0
Heating
- Heat Pump
Cooling
- Heat Pump
Appliances
- Included: Dishwasher, Dryer, Electric Range, Gas Range, Refrigerator, Washer, Electric Water Heater
- Laundry: Laundry Room, Main Level
Features
- Ceiling Fan(s), Soaking Tub, Great Room, Main Level Bedroom, Primary Bed w/Bath, Tile Bath(s), Tube Lights, Walk-In Closet(s)
- Flooring: Carpet, Laminate, Vinyl
- Windows: Insulated Windows
- Basement: Crawl Space
- Attic: Access
Interior area
- Total structure area: 1,620
- Total interior livable area: 1,620 sqft
- Finished area above ground: 1,620
- Finished area below ground: 0
Property
Parking
- Parking features: Garage
- Has garage: Yes
Accessibility
- Accessibility features: Grab Bar(s), Accessible Approach with Ramp, Shower, Walk-In Tub
Features
- Levels: One
- Patio & porch: Screened Porch
- Exterior features: Garden
Lot
- Size: 10 Acres
- Features: Landscaped, Secluded
Details
- Additional structures: Storage
- Parcel number: 43J4C
- Zoning: AG
Construction
Type & style
- Home type: SingleFamily
- Architectural style: Modular
- Property subtype: Single Family Residence
Materials
- Vinyl Siding
- Roof: Shingle
Condition
- Year built: 2018
Utilities & green energy
- Electric: Dominion Energy
- Sewer: Septic Tank
- Water: Well
Community & neighborhood
Security
- Security features: Smoke Detector(s)
Location
- Region: Evington
Price history
| Date | Event | Price |
|---|---|---|
| 3/13/2024 | Sold | $305,000+2%$188/sqft |
Source: | ||
| 2/14/2024 | Pending sale | $299,000$185/sqft |
Source: | ||
| 2/12/2024 | Listed for sale | $299,000$185/sqft |
Source: | ||
Public tax history
| Year | Property taxes | Tax assessment |
|---|---|---|
| 2024 | $941 | $290,100 |
Find assessor info on the county website
Neighborhood: 24550
Nearby schools
GreatSchools rating
- 7/10Yellow Branch Elementary SchoolGrades: PK-5Distance: 3.1 mi
- 4/10Rustburg Middle SchoolGrades: 6-8Distance: 6.9 mi
- 8/10Rustburg High SchoolGrades: 9-12Distance: 7.8 mi
Get pre-qualified for a loan
At Zillow Home Loans, we can pre-qualify you in as little as 5 minutes with no impact to your credit score.An equal housing lender. NMLS #10287.
