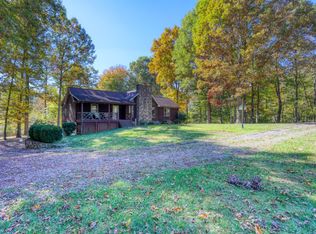Closed
$479,000
233 Lear Rd, Portland, TN 37148
3beds
1,535sqft
Single Family Residence, Residential
Built in 2025
5.04 Acres Lot
$475,000 Zestimate®
$312/sqft
$2,250 Estimated rent
Home value
$475,000
$447,000 - $504,000
$2,250/mo
Zestimate® history
Loading...
Owner options
Explore your selling options
What's special
Discover the perfect blend of comfort, space, and nature with this beautiful 3 bed, 2 bath custom-built home on 5 private acres in Portland, TN. Just 6 miles from I-65, this property offers an easy commute with the peace of rural living — perfect for raising a family. Step inside to find a bright, open layout featuring 9-foot ceilings, granite countertops, 42-inch cabinets, and upgraded finishes throughout. The spacious 1,535 sq. ft. interior includes a well-appointed kitchen, cozy living areas, and a trimmed-out 2-car garage for added convenience and storage. Outdoors, enjoy morning coffee on the covered front porch or host gatherings on the back patio while the kids explore nature or play in the yard. There’s plenty of room to add a shop, garden, or even a pool — the possibilities are endless. The upgraded landscaping adds charm, while the surrounding woods provide privacy and space to roam. A true retreat for outdoor lovers, this property also offers amazing wildlife — deer and turkey frequently visit, right in your own backyard! Don’t miss the chance to give your family space to grow, play, and relax in this one-of-a-kind home.
Zillow last checked: 8 hours ago
Listing updated: July 10, 2025 at 02:36pm
Listing Provided by:
Shane Woodard 615-239-4007,
Discover TN Realty LLC
Bought with:
Ashley Dutton, 366257
Engel & Voelkers Nashville
Source: RealTracs MLS as distributed by MLS GRID,MLS#: 2890635
Facts & features
Interior
Bedrooms & bathrooms
- Bedrooms: 3
- Bathrooms: 2
- Full bathrooms: 2
- Main level bedrooms: 3
Heating
- Central, Electric
Cooling
- Ceiling Fan(s), Central Air, Electric
Appliances
- Included: Electric Oven, Electric Range, Dishwasher, Disposal, Microwave, Stainless Steel Appliance(s)
- Laundry: Electric Dryer Hookup, Washer Hookup
Features
- Ceiling Fan(s), Extra Closets, High Ceilings, Open Floorplan, Pantry, Storage, Walk-In Closet(s), High Speed Internet
- Flooring: Carpet, Vinyl
- Basement: Crawl Space
- Has fireplace: No
Interior area
- Total structure area: 1,535
- Total interior livable area: 1,535 sqft
- Finished area above ground: 1,535
Property
Parking
- Total spaces: 6
- Parking features: Attached
- Attached garage spaces: 2
- Uncovered spaces: 4
Features
- Levels: One
- Stories: 1
- Patio & porch: Porch, Covered, Patio
- Has view: Yes
- View description: Valley
Lot
- Size: 5.04 Acres
- Features: Views, Wooded
Details
- Special conditions: Owner Agent
- Other equipment: Air Purifier, Satellite Dish
Construction
Type & style
- Home type: SingleFamily
- Property subtype: Single Family Residence, Residential
Materials
- Brick
- Roof: Asphalt
Condition
- New construction: Yes
- Year built: 2025
Utilities & green energy
- Sewer: Private Sewer
- Water: Public
- Utilities for property: Electricity Available, Water Available, Cable Connected
Community & neighborhood
Location
- Region: Portland
- Subdivision: Kenneth R Gilliam Prop
Price history
| Date | Event | Price |
|---|---|---|
| 7/10/2025 | Sold | $479,000-0.2%$312/sqft |
Source: | ||
| 6/2/2025 | Contingent | $479,999$313/sqft |
Source: | ||
| 5/23/2025 | Listed for sale | $479,999$313/sqft |
Source: | ||
Public tax history
Tax history is unavailable.
Neighborhood: 37148
Nearby schools
GreatSchools rating
- 8/10Watt Hardison Elementary SchoolGrades: K-5Distance: 3.6 mi
- 7/10Portland West Middle SchoolGrades: 6-8Distance: 4.6 mi
- 4/10Portland High SchoolGrades: 9-12Distance: 4.8 mi
Schools provided by the listing agent
- Elementary: Watt Hardison Elementary
- Middle: Portland West Middle School
- High: Portland High School
Source: RealTracs MLS as distributed by MLS GRID. This data may not be complete. We recommend contacting the local school district to confirm school assignments for this home.
Get a cash offer in 3 minutes
Find out how much your home could sell for in as little as 3 minutes with a no-obligation cash offer.
Estimated market value$475,000
Get a cash offer in 3 minutes
Find out how much your home could sell for in as little as 3 minutes with a no-obligation cash offer.
Estimated market value
$475,000
