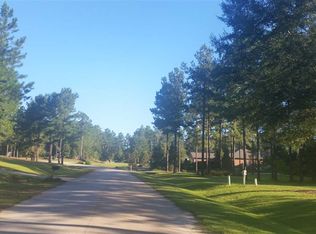Sold for $620,000
Street View
$620,000
233 Mossy Lake Rd, Perry, GA 31069
--beds
--baths
--sqft
Unknown
Built in ----
-- sqft lot
$-- Zestimate®
$--/sqft
$3,284 Estimated rent
Home value
Not available
Estimated sales range
Not available
$3,284/mo
Zestimate® history
Loading...
Owner options
Explore your selling options
What's special
233 Mossy Lake Rd, Perry, GA 31069. This home last sold for $620,000 in September 2025.
The Rent Zestimate for this home is $3,284/mo.
Price history
| Date | Event | Price |
|---|---|---|
| 9/17/2025 | Sold | $620,000-3.1% |
Source: Public Record Report a problem | ||
| 8/8/2025 | Pending sale | $640,000 |
Source: CGMLS #255026 Report a problem | ||
| 7/31/2025 | Listed for sale | $640,000+753.3% |
Source: CGMLS #255026 Report a problem | ||
| 12/17/2024 | Sold | $75,000+36.4% |
Source: Public Record Report a problem | ||
| 11/15/2017 | Sold | $55,000 |
Source: Public Record Report a problem | ||
Public tax history
| Year | Property taxes | Tax assessment |
|---|---|---|
| 2024 | $574 -1.7% | $26,840 +10% |
| 2023 | $584 -1.4% | $24,400 |
| 2022 | $593 | $24,400 |
Find assessor info on the county website
Neighborhood: 31069
Nearby schools
GreatSchools rating
- 7/10Kings Chapel Elementary SchoolGrades: PK-5Distance: 1.6 mi
- 8/10Perry Middle SchoolGrades: 6-8Distance: 4.3 mi
- 7/10Perry High SchoolGrades: 9-12Distance: 4.3 mi
Get pre-qualified for a loan
At Zillow Home Loans, we can pre-qualify you in as little as 5 minutes with no impact to your credit score.An equal housing lender. NMLS #10287.
