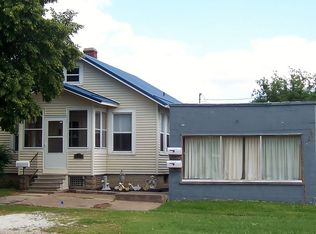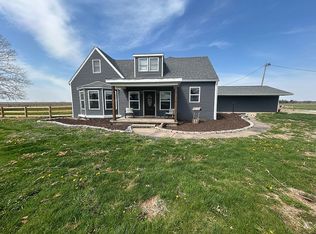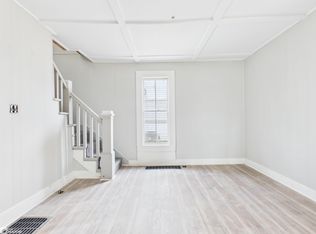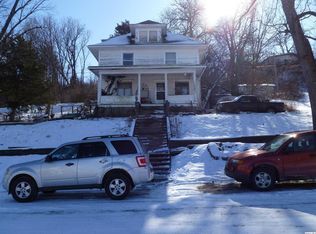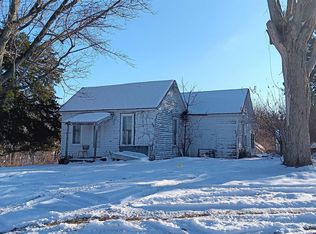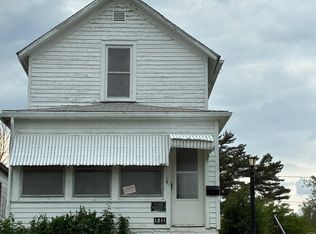This house features 4 upstairs bedrooms and 2 bathrooms, with one being upstairs. The house will need cosmetic adjustments, but beyond that lies the potential: much of the house has wood floors beneath the carpets and flooring; there is a beautiful set of pocket doors that separate the dining room from the living room; a fancy gas fireplace adorns the living room; and there is a classic stairway in the foyer. The house includes both front and back enclosed porches, and the attached L-shaped garage adds convenience to your living. Come check out this listing to see if it would fit your needs.
Active
Price cut: $9K (1/14)
$40,000
233 N 1st St, Carthage, IL 62321
4beds
1,560sqft
Est.:
Single Family Residence
Built in 1900
10,018.8 Square Feet Lot
$-- Zestimate®
$26/sqft
$-- HOA
What's special
Gas fireplaceWood floorsL-shaped garageClassic stairwayPocket doorsEnclosed porches
- 198 days |
- 309 |
- 20 |
Zillow last checked: 8 hours ago
Listing updated: January 14, 2026 at 10:06pm
Listing courtesy of:
Tim Murphy 217-638-7932,
Brenda Young Real Estate
Source: MRED as distributed by MLS GRID,MLS#: 12444883
Facts & features
Interior
Bedrooms & bathrooms
- Bedrooms: 4
- Bathrooms: 2
- Full bathrooms: 2
Bedroom 2
- Features: Flooring (Hardwood)
- Level: Second
- Area: 120 Square Feet
- Dimensions: 12x10
Bedroom 3
- Features: Flooring (Carpet)
- Level: Second
- Area: 120 Square Feet
- Dimensions: 12x10
Bedroom 4
- Features: Flooring (Carpet)
- Level: Second
- Area: 126 Square Feet
- Dimensions: 14x9
Other
- Features: Flooring (Hardwood)
- Level: Second
- Area: 121 Square Feet
- Dimensions: 11x11
Den
- Features: Flooring (Wood Laminate)
- Level: Main
- Area: 135 Square Feet
- Dimensions: 15x9
Dining room
- Features: Flooring (Hardwood)
- Level: Main
- Area: 195 Square Feet
- Dimensions: 15x13
Foyer
- Features: Flooring (Vinyl)
- Level: Main
- Area: 120 Square Feet
- Dimensions: 15x8
Kitchen
- Features: Flooring (Other)
- Level: Main
- Area: 192 Square Feet
- Dimensions: 16x12
Living room
- Features: Flooring (Carpet)
- Level: Main
- Area: 210 Square Feet
- Dimensions: 15x14
Other
- Features: Flooring (Hardwood)
- Level: Main
- Area: 161 Square Feet
- Dimensions: 23x7
Heating
- Radiant
Cooling
- Wall Unit(s)
Appliances
- Included: Dryer, Washer, Electric Water Heater
- Laundry: Main Level
Features
- Basement: Unfinished,Full
- Has fireplace: Yes
- Fireplace features: Gas Starter
Interior area
- Total interior livable area: 1,560 sqft
- Finished area below ground: 0
Property
Parking
- Total spaces: 1
- Parking features: Attached, Garage
- Attached garage spaces: 1
Features
- Stories: 1.5
- Patio & porch: Porch
Lot
- Size: 10,018.8 Square Feet
- Dimensions: 149.33 x 67.66
Details
- Parcel number: 1318596000
- Zoning: SINGL
- Other equipment: Sump Pump, Internet-Fiber
Construction
Type & style
- Home type: SingleFamily
- Property subtype: Single Family Residence
Materials
- Wood Siding
- Roof: Asphalt,Metal
Condition
- New construction: No
- Year built: 1900
Utilities & green energy
- Sewer: Community Sewer
- Water: Public
Community & HOA
Location
- Region: Carthage
Financial & listing details
- Price per square foot: $26/sqft
- Tax assessed value: $65,697
- Annual tax amount: $1,378
- Date on market: 8/13/2025
Estimated market value
Not available
Estimated sales range
Not available
$1,561/mo
Price history
Price history
| Date | Event | Price |
|---|---|---|
| 1/14/2026 | Price change | $40,000-18.4%$26/sqft |
Source: | ||
| 8/13/2025 | Listed for sale | $49,000+8.9%$31/sqft |
Source: | ||
| 2/5/2025 | Listing removed | -- |
Source: Owner Report a problem | ||
| 1/31/2025 | Listed for sale | $45,000-14.3%$29/sqft |
Source: Owner Report a problem | ||
| 11/12/2015 | Sold | $52,500$34/sqft |
Source: Public Record Report a problem | ||
Public tax history
Public tax history
| Year | Property taxes | Tax assessment |
|---|---|---|
| 2024 | $1,378 +11.6% | $21,899 +7.3% |
| 2023 | $1,234 +9.6% | $20,415 +7.1% |
| 2022 | $1,126 +6.6% | $19,067 +5.4% |
| 2021 | $1,056 +10.1% | $18,084 +6.9% |
| 2020 | $960 -2.5% | $16,909 -2% |
| 2019 | $985 -3.6% | $17,254 -3.2% |
| 2018 | $1,021 -1.4% | $17,824 |
| 2017 | $1,036 | $17,824 +5.7% |
| 2015 | $1,036 +12850.3% | $16,862 -10.5% |
| 2014 | $8 | $18,848 +1.4% |
| 2012 | $8 | $18,593 -1.2% |
| 2011 | $8 -1% | $18,819 +19.8% |
| 2009 | $8 | $15,712 |
Find assessor info on the county website
BuyAbility℠ payment
Est. payment
$268/mo
Principal & interest
$206
Property taxes
$62
Climate risks
Neighborhood: 62321
Nearby schools
GreatSchools rating
- 7/10Carthage Primary SchoolGrades: PK-4Distance: 2 mi
- 7/10Carthage Middle SchoolGrades: 5-8Distance: 2 mi
- 5/10Illini West High SchoolGrades: 9-12Distance: 2.3 mi
Schools provided by the listing agent
- Elementary: Carthage
- High: Illini West
Source: MRED as distributed by MLS GRID. This data may not be complete. We recommend contacting the local school district to confirm school assignments for this home.
