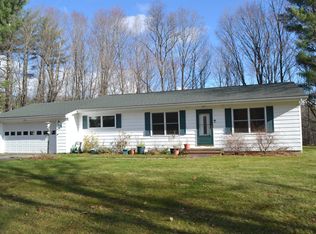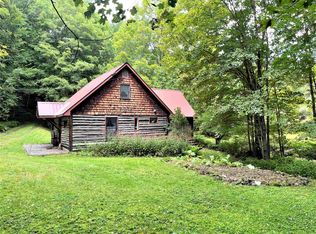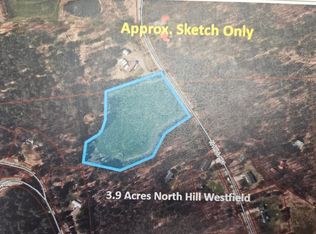Closed
Listed by:
Russell Ingalls,
RE/MAX All Seasons Realty - Lyndonville 802-626-4343
Bought with: RE/MAX All Seasons Realty - Lyndonville
$240,000
233 North Hill Road, Westfield, VT 05875
2beds
1,224sqft
Ranch
Built in 1971
1.3 Acres Lot
$240,100 Zestimate®
$196/sqft
$2,025 Estimated rent
Home value
$240,100
Estimated sales range
Not available
$2,025/mo
Zestimate® history
Loading...
Owner options
Explore your selling options
What's special
In Westfield Vermont, on the outskirts of the Village, you will find this absolute move in ready home. Sitting on 1.30 acres, this 2 bedroom, 2 bath home has what most people are looking for. The location is close to everything and has privacy, garden space and views off the deck. Jay Peak is 10 minutes away. VAST and VASA are close. Inside you will find wood floors, a modern Kitchen, a dining area that flows into the living room where the wood fireplace will keep you warm. There is a sunporch beyond that. The main bedroom is large, the second bedroom is good sized. The basement is dry and usable and that's where the second bath is. It's not impossible to turn that into additional living and possibly income producing. Windows are adequate, the roof is two years old, the furnace is modern along with the plumbing and panel box. There is a lot happening here at an affordable price.
Zillow last checked: 8 hours ago
Listing updated: October 24, 2025 at 10:31am
Listed by:
Russell Ingalls,
RE/MAX All Seasons Realty - Lyndonville 802-626-4343
Bought with:
Russell Ingalls
RE/MAX All Seasons Realty - Lyndonville
Source: PrimeMLS,MLS#: 5030750
Facts & features
Interior
Bedrooms & bathrooms
- Bedrooms: 2
- Bathrooms: 2
- Full bathrooms: 1
- 3/4 bathrooms: 1
Heating
- Multi Fuel, Oil, Wood, Baseboard, Hot Water, Wood Stove
Cooling
- None
Appliances
- Included: Range Hood, Electric Range, Refrigerator, Electric Water Heater, Owned Water Heater, Tank Water Heater, Exhaust Fan
- Laundry: 1st Floor Laundry
Features
- Ceiling Fan(s), Dining Area, Kitchen/Dining, Kitchen/Family, Kitchen/Living, Living/Dining
- Flooring: Laminate, Wood
- Basement: Climate Controlled,Concrete,Concrete Floor,Full,Interior Stairs,Unfinished,Basement Stairs,Interior Entry
- Has fireplace: Yes
- Fireplace features: Fireplace Screens/Equip, Wood Burning
Interior area
- Total structure area: 2,448
- Total interior livable area: 1,224 sqft
- Finished area above ground: 1,224
- Finished area below ground: 0
Property
Parking
- Total spaces: 1
- Parking features: Paved
- Garage spaces: 1
Features
- Levels: One
- Stories: 1
- Exterior features: Building, Deck, Garden, Natural Shade
- Has view: Yes
- Frontage length: Road frontage: 471
Lot
- Size: 1.30 Acres
- Features: Country Setting, Slight, Trail/Near Trail, Views, Near Skiing, Near Snowmobile Trails, Near ATV Trail
Details
- Additional structures: Barn(s), Outbuilding
- Parcel number: 71722810137
- Zoning description: Yes
Construction
Type & style
- Home type: SingleFamily
- Architectural style: Ranch
- Property subtype: Ranch
Materials
- Vinyl Exterior
- Foundation: Concrete, Poured Concrete
- Roof: Asphalt Shingle
Condition
- New construction: No
- Year built: 1971
Utilities & green energy
- Electric: 200+ Amp Service, Circuit Breakers
- Sewer: 1000 Gallon
- Utilities for property: Cable, Phone Available
Community & neighborhood
Security
- Security features: Carbon Monoxide Detector(s), Smoke Detector(s)
Location
- Region: Westfield
Other
Other facts
- Road surface type: Paved
Price history
| Date | Event | Price |
|---|---|---|
| 10/23/2025 | Sold | $240,000-20%$196/sqft |
Source: | ||
| 3/2/2025 | Listed for sale | $299,900+152%$245/sqft |
Source: | ||
| 2/8/2016 | Sold | $119,000$97/sqft |
Source: | ||
Public tax history
| Year | Property taxes | Tax assessment |
|---|---|---|
| 2024 | -- | $145,500 |
| 2023 | -- | $145,500 |
| 2022 | -- | $145,500 |
Find assessor info on the county website
Neighborhood: 05874
Nearby schools
GreatSchools rating
- 4/10Jay/Westfield Joint Elementary SchoolGrades: PK-6Distance: 4.2 mi
- 5/10North Country Senior Uhsd #22Grades: 9-12Distance: 11.7 mi
Schools provided by the listing agent
- Elementary: Jay-Westfield Elementary Sch
- Middle: North Country Junior High
- High: North Country Supervisory Un
- District: Orleans Essex North
Source: PrimeMLS. This data may not be complete. We recommend contacting the local school district to confirm school assignments for this home.

Get pre-qualified for a loan
At Zillow Home Loans, we can pre-qualify you in as little as 5 minutes with no impact to your credit score.An equal housing lender. NMLS #10287.


