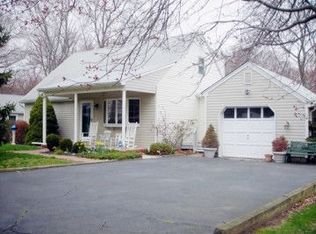This charming well maintained custom colonial home is located in much sought after Shark River Hills. It sits on 100x100 lot with non-buildable land behind for lots of privacy! Newer eat-in kitchen with SS appliances, glass backsplash, quartz countertop, underneath cabinet lighting and a slider that leads to a 900+sq.ft. AZEK deck with decorative lighting. Entertain in the LR, DR w/ French doors and a sunken FR w slider to deck, beamed ceilings, wood burning stove and loft for storage. Laundry room and pantry on 1st level. Enter the mudroom/den through garage or second front door entrance. Wood flooring throughout except kitchen. Close to river, club house, marina, beaches, restaurants, major highways. This is a must see!
This property is off market, which means it's not currently listed for sale or rent on Zillow. This may be different from what's available on other websites or public sources.

