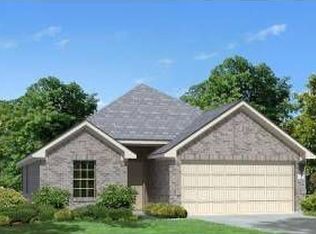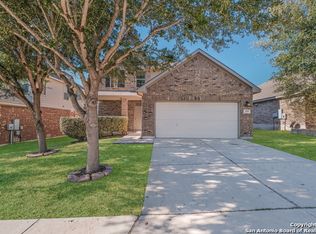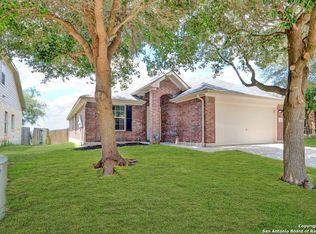Closed
Price Unknown
233 Rattlesnake Way, Cibolo, TX 78108
4beds
1,816sqft
Single Family Residence
Built in 2009
5,998.21 Square Feet Lot
$257,000 Zestimate®
$--/sqft
$1,979 Estimated rent
Home value
$257,000
$244,000 - $270,000
$1,979/mo
Zestimate® history
Loading...
Owner options
Explore your selling options
What's special
Welcome to this beautiful home in Cibolo, Texas! This 2-story, 4 bed, 2.5 bath home features an open concept floor plan that keeps guests, family & friends connected while hanging out in the spacious living area, cooking in the spacious kitchen and eating in the breakfast area or at the peninsula! The gathering continues out back onto the covered porch and spills into the oversized backyard with views to enjoy in the extended greenbelt beyond the fenced-in yard. Upstairs, guests have 3 large bedrooms to choose from, a shared guest bath, and big closets for storage and beyond! The master suite has plenty of windows to let in natural light, as well as a spa-like bathroom to include a soaker tub AND a walk-in shower! Back out of your 2-car garage and head through this quiet neighborhood to 78 towards Seguin and Converse or to 1103 & I-35 for easy commutes to Austin & San Antonio! Stop by for a tour of this fantastic property!
Zillow last checked: 8 hours ago
Listing updated: September 13, 2023 at 06:07am
Listed by:
LeighAnn Hinsch (830)299-4524,
RE/MAX GO - NB
Bought with:
NON-MEMBER AGENT
Non Member Office
Source: Central Texas MLS,MLS#: 506421 Originating MLS: Four Rivers Association of REALTORS
Originating MLS: Four Rivers Association of REALTORS
Facts & features
Interior
Bedrooms & bathrooms
- Bedrooms: 4
- Bathrooms: 3
- Full bathrooms: 2
- 1/2 bathrooms: 1
Primary bedroom
- Level: Upper
- Dimensions: 13 x 17
Bedroom 2
- Level: Upper
- Dimensions: 10 x 12
Bedroom 3
- Level: Upper
- Dimensions: 10 x 12
Bedroom 4
- Level: Upper
- Dimensions: 11 x 12
Primary bathroom
- Level: Upper
- Dimensions: 8 x 9
Dining room
- Level: Main
- Dimensions: 9 x 11
Entry foyer
- Level: Main
- Dimensions: 5 x 6
Kitchen
- Level: Main
- Dimensions: 14 x 15
Laundry
- Level: Main
- Dimensions: 6 x 9
Living room
- Level: Main
- Dimensions: 14 x 17
Heating
- Central, Electric
Cooling
- Central Air, Electric, 1 Unit
Appliances
- Included: Dryer, Dishwasher, Electric Range, Disposal, Refrigerator, Vented Exhaust Fan, Water Heater, Washer, Some Electric Appliances, Microwave
- Laundry: Washer Hookup, Electric Dryer Hookup, Inside, Laundry in Utility Room, Main Level, Laundry Room
Features
- All Bedrooms Up, Ceiling Fan(s), Double Vanity, Entrance Foyer, Garden Tub/Roman Tub, High Ceilings, Laminate Counters, Open Floorplan, Soaking Tub, Separate Shower, Tub Shower, Walk-In Closet(s), Breakfast Bar, Kitchen/Family Room Combo, Kitchen/Dining Combo, Pantry, Walk-In Pantry
- Flooring: Carpet, Ceramic Tile
- Attic: Access Only
- Has fireplace: No
- Fireplace features: None
Interior area
- Total interior livable area: 1,816 sqft
Property
Parking
- Total spaces: 2
- Parking features: Attached, Garage Faces Front, Garage, Garage Door Opener
- Attached garage spaces: 2
Accessibility
- Accessibility features: Safe Emergency Egress from Home, Low Pile Carpet
Features
- Levels: Two
- Stories: 2
- Patio & porch: Covered, Porch
- Exterior features: Porch, Private Yard, Rain Gutters
- Pool features: None
- Fencing: Back Yard,Privacy,Wood
- Has view: Yes
- View description: None
- Body of water: None
Lot
- Size: 5,998 sqft
- Topography: Rolling
Details
- Parcel number: 129381
- Zoning description: Residential
Construction
Type & style
- Home type: SingleFamily
- Architectural style: Traditional
- Property subtype: Single Family Residence
Materials
- Brick, HardiPlank Type
- Foundation: Slab
- Roof: Composition,Shingle
Condition
- Resale
- Year built: 2009
Details
- Builder name: Lennar
Utilities & green energy
- Sewer: Public Sewer
- Water: Public
- Utilities for property: Cable Available, High Speed Internet Available, Phone Available, Underground Utilities
Community & neighborhood
Community
- Community features: None, Gutter(s), Sidewalks
Location
- Region: Cibolo
- Subdivision: Cibolo Valley Ranch #5
HOA & financial
HOA
- Has HOA: Yes
- HOA fee: $212 annually
- Association name: Cibolo Valley Ranch HOA
- Association phone: 210-494-0659
Other
Other facts
- Listing agreement: Exclusive Right To Sell
- Listing terms: Cash,Conventional,FHA,VA Loan
- Road surface type: Asphalt, Paved
Price history
| Date | Event | Price |
|---|---|---|
| 1/13/2024 | Listing removed | -- |
Source: Zillow Rentals Report a problem | ||
| 1/6/2024 | Price change | $1,875-1.1%$1/sqft |
Source: Zillow Rentals Report a problem | ||
| 12/30/2023 | Price change | $1,895-2.6%$1/sqft |
Source: Zillow Rentals Report a problem | ||
| 12/14/2023 | Price change | $1,945-2.5%$1/sqft |
Source: Zillow Rentals Report a problem | ||
| 11/22/2023 | Price change | $1,995-3.3%$1/sqft |
Source: Zillow Rentals Report a problem | ||
Public tax history
| Year | Property taxes | Tax assessment |
|---|---|---|
| 2025 | -- | $242,725 -4.4% |
| 2024 | $4,960 -7% | $254,000 -8% |
| 2023 | $5,333 -5.1% | $276,001 +5.7% |
Find assessor info on the county website
Neighborhood: 78108
Nearby schools
GreatSchools rating
- 4/10Wiederstein Elementary SchoolGrades: PK-4Distance: 1.4 mi
- 6/10Dobie J High SchoolGrades: 7-8Distance: 2.2 mi
- 6/10Byron P Steele Ii High SchoolGrades: 9-12Distance: 0.6 mi
Schools provided by the listing agent
- Middle: J Frank Dobie Junior High School
- High: Byron P Steele II High School
- District: Schertz-Cibolo Universal City ISD
Source: Central Texas MLS. This data may not be complete. We recommend contacting the local school district to confirm school assignments for this home.
Get a cash offer in 3 minutes
Find out how much your home could sell for in as little as 3 minutes with a no-obligation cash offer.
Estimated market value$257,000
Get a cash offer in 3 minutes
Find out how much your home could sell for in as little as 3 minutes with a no-obligation cash offer.
Estimated market value
$257,000


