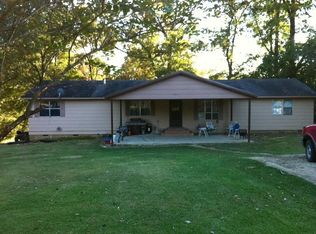This 5 bedroom, 3 bathroom home has hardwood floors in the dining room and kitchen, a spacious backyard a beautiful tree in the front yard, a car port, a fireplace that you can enjoy watching while drinking hot cocoa in the winter, two windows looking into the second living room, a kitchen bar, a dishwasher, stove, and refrigerator, a chandelier in the dining room with backyard doors, as soon as you pull into the driveway you see the screened in porch, this home is very spacious and will be a great addition to your new start, the has has not been used since we bought it.
This property is off market, which means it's not currently listed for sale or rent on Zillow. This may be different from what's available on other websites or public sources.
