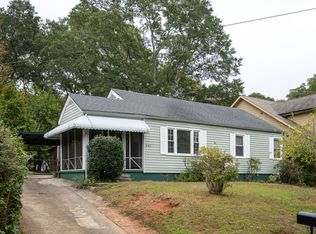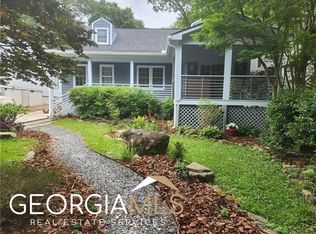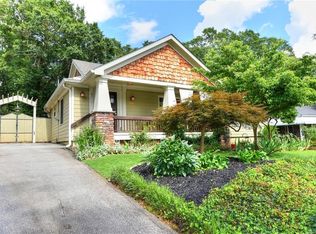Beautiful Stoney River Homes resale on quiet dead-end street. This light-filled craftsman features an open floor plan with large living space, built-in bookcases, separate office/den, gourmet kitchen, formal dining, four bedrooms and three baths upstairs, plus sitting room in master. Upgraded whole house water filtration system. Detached garage has space above that could be finished into guest suite or home office. Electric gate leads to private fenced backyard, w/ organic garden and plenty of space to play. Walk to Decatur square, schools, restaurants, shops & MARTA.
This property is off market, which means it's not currently listed for sale or rent on Zillow. This may be different from what's available on other websites or public sources.


