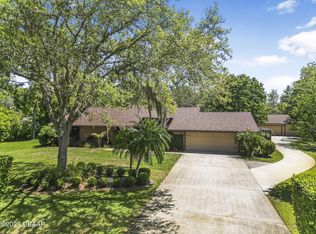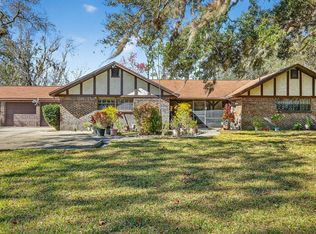Closed
$448,000
233 Riverbend Rd, Ormond Beach, FL 32174
3beds
3,042sqft
Single Family Residence, Residential
Built in 1976
1.04 Acres Lot
$-- Zestimate®
$147/sqft
$3,526 Estimated rent
Home value
Not available
Estimated sales range
Not available
$3,526/mo
Zestimate® history
Loading...
Owner options
Explore your selling options
What's special
Welcome to your own private oasis close to town! Over an acre of gorgeous land with a fully fenced backyard, a caged pool and outdoor storage galore. 2020 roof, 2024 HVAC, 2025 HWH. Located in the highly sought after Riverbend Acres. This Estate flaunts 5 outdoor decks made with Trex composite decking. The interior of the home is ideally designed offering three family rooms and an enclosed bonus room. The spacious kitchen is the center of the home with ample counter space and a walk in pantry. You will fall in love with the stunning view of the front yard where you can keep watch on the resident blue birds. The master retreat encompasses the entire second floor with two private decks and a large den. All the bedrooms feature walk-in closets. Step outside and you'll find a grand lanai with an expansive pool, enclosed outdoor entertaining areas with power and a truly private backyard oasis. There are multiple fully enclosed outdoor storage areas for all your toys and tools. This property is located in the minimal flood zone X, close to I95, 7 miles to the ocean and less than a mile to restaurants and stores. No listing sign in the yard.
Zillow last checked: 8 hours ago
Listing updated: May 31, 2025 at 06:27am
Listed by:
Renata Rosander 386-316-8041,
Realty Pros Assured
Bought with:
Svetlana Hardwick, 3483375
LPT Realty, LLC
Source: DBAMLS,MLS#: 1212580
Facts & features
Interior
Bedrooms & bathrooms
- Bedrooms: 3
- Bathrooms: 2
- Full bathrooms: 2
Bedroom 1
- Level: Main
- Area: 294 Square Feet
- Dimensions: 14.00 x 21.00
Bedroom 2
- Level: Main
- Area: 144 Square Feet
- Dimensions: 12.00 x 12.00
Bedroom 3
- Level: Main
- Area: 144 Square Feet
- Dimensions: 12.00 x 12.00
Bathroom 1
- Level: Upper
- Area: 50 Square Feet
- Dimensions: 5.00 x 10.00
Bathroom 2
- Level: Main
- Area: 54 Square Feet
- Dimensions: 6.00 x 9.00
Bonus room
- Level: Upper
- Area: 289 Square Feet
- Dimensions: 17.00 x 17.00
Bonus room
- Level: Main
- Area: 240 Square Feet
- Dimensions: 20.00 x 12.00
Family room
- Level: Main
- Area: 504 Square Feet
- Dimensions: 21.00 x 24.00
Kitchen
- Level: Main
- Area: 340 Square Feet
- Dimensions: 17.00 x 20.00
Laundry
- Level: Main
- Area: 84 Square Feet
- Dimensions: 6.00 x 14.00
Living room
- Level: Main
- Area: 384 Square Feet
- Dimensions: 24.00 x 16.00
Heating
- Central
Cooling
- Central Air, Electric, Multi Units, Zoned
Appliances
- Included: Water Softener Owned, Washer, Refrigerator, Microwave, ENERGY STAR Qualified Water Heater, Electric Water Heater, Electric Range, Electric Oven, Dryer, Disposal
- Laundry: Electric Dryer Hookup, In Unit, Lower Level, Washer Hookup
Features
- Ceiling Fan(s), Eat-in Kitchen, Pantry, Primary Bathroom - Shower No Tub, Vaulted Ceiling(s), Walk-In Closet(s)
- Flooring: Carpet, Tile, Vinyl
- Number of fireplaces: 2
- Fireplace features: Wood Burning
Interior area
- Total structure area: 5,129
- Total interior livable area: 3,042 sqft
Property
Parking
- Total spaces: 2
- Parking features: Additional Parking, Attached, Garage, Garage Door Opener
- Attached garage spaces: 2
Accessibility
- Accessibility features: Accessible Central Living Area
Features
- Levels: Two
- Stories: 2
- Patio & porch: Covered, Deck, Front Porch, Patio, Rear Porch, Screened, Side Porch, Terrace
- Exterior features: Balcony, Fire Pit, Other
- Pool features: In Ground, Screen Enclosure
- Fencing: Back Yard,Fenced,Full,Privacy,Wood
- Has view: Yes
- View description: Pool
Lot
- Size: 1.04 Acres
- Features: Cleared, Dead End Street, Irregular Lot
Details
- Additional structures: Gazebo, Shed(s), Workshop
- Parcel number: 413601020060
- Zoning description: Residential
Construction
Type & style
- Home type: SingleFamily
- Architectural style: Ranch
- Property subtype: Single Family Residence, Residential
Materials
- Board & Batten Siding
- Foundation: Slab
- Roof: Shingle
Condition
- Updated/Remodeled
- New construction: No
- Year built: 1976
Utilities & green energy
- Electric: 150 Amp Service
- Sewer: Septic Tank
- Water: Well
- Utilities for property: Cable Connected, Electricity Connected, Sewer Connected, Water Connected
Green energy
- Energy efficient items: Exposure/Shade, HVAC, Water Heater
Community & neighborhood
Security
- Security features: Carbon Monoxide Detector(s), Fire Alarm, Security Fence, Security Lights, Security System Owned, Smoke Detector(s)
Location
- Region: Ormond Beach
- Subdivision: Riverbend Acres
HOA & financial
HOA
- Has HOA: Yes
- HOA fee: $100 annually
- Amenities included: Maintenance Grounds
- Services included: Maintenance Grounds
- Association name: POA Riverbend
Other
Other facts
- Listing terms: Cash,Conventional
- Road surface type: Asphalt
Price history
| Date | Event | Price |
|---|---|---|
| 5/30/2025 | Sold | $448,000-18.5%$147/sqft |
Source: | ||
| 4/28/2025 | Pending sale | $550,000$181/sqft |
Source: | ||
| 4/25/2025 | Listed for sale | $550,000+271.6%$181/sqft |
Source: | ||
| 2/1/2000 | Sold | $148,000+56.8%$49/sqft |
Source: Public Record Report a problem | ||
| 9/27/1994 | Sold | $94,400$31/sqft |
Source: Public Record Report a problem | ||
Public tax history
| Year | Property taxes | Tax assessment |
|---|---|---|
| 2024 | $677 -79% | $214,185 +3% |
| 2023 | $3,224 +2.2% | $207,947 +3% |
| 2022 | $3,153 | $201,890 +3% |
Find assessor info on the county website
Neighborhood: 32174
Nearby schools
GreatSchools rating
- 6/10Pathways Elementary SchoolGrades: PK-5Distance: 1.9 mi
- 5/10David C Hinson Sr Middle SchoolGrades: 6-8Distance: 1.8 mi
- 4/10Mainland High SchoolGrades: 9-12Distance: 5.6 mi
Schools provided by the listing agent
- Elementary: Pathways
- Middle: Hinson
- High: Mainland
Source: DBAMLS. This data may not be complete. We recommend contacting the local school district to confirm school assignments for this home.
Get pre-qualified for a loan
At Zillow Home Loans, we can pre-qualify you in as little as 5 minutes with no impact to your credit score.An equal housing lender. NMLS #10287.

