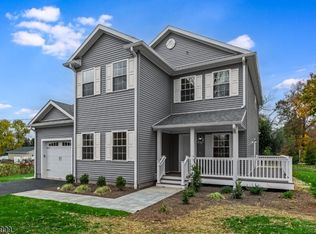Closed
Street View
$830,000
233 S Branch Rd, Hillsborough Twp., NJ 08844
4beds
4baths
--sqft
Single Family Residence
Built in 1950
1.04 Acres Lot
$841,100 Zestimate®
$--/sqft
$4,930 Estimated rent
Home value
$841,100
$774,000 - $917,000
$4,930/mo
Zestimate® history
Loading...
Owner options
Explore your selling options
What's special
Zillow last checked: 19 hours ago
Listing updated: October 20, 2025 at 11:02am
Listed by:
Francesco Rubino 908-633-2400,
Society Real Estate,
George Otero
Bought with:
Austin Smith
Exp Realty, LLC
Source: GSMLS,MLS#: 3980883
Facts & features
Interior
Bedrooms & bathrooms
- Bedrooms: 4
- Bathrooms: 4
Property
Lot
- Size: 1.04 Acres
- Dimensions: 1.0400
Details
- Parcel number: 2710001480000000260000
Construction
Type & style
- Home type: SingleFamily
- Property subtype: Single Family Residence
Condition
- Year built: 1950
Community & neighborhood
Location
- Region: Hillsborough
Price history
| Date | Event | Price |
|---|---|---|
| 10/20/2025 | Sold | $830,000+3.9% |
Source: | ||
| 9/5/2025 | Pending sale | $799,000 |
Source: | ||
| 8/16/2025 | Listed for sale | $799,000 |
Source: | ||
Public tax history
Tax history is unavailable.
Neighborhood: 08844
Nearby schools
GreatSchools rating
- 5/10Auten Road Intermediate SchoolGrades: 5-6Distance: 1.1 mi
- 7/10Hillsborough Middle SchoolGrades: 7-8Distance: 2 mi
- 8/10Hillsborough High SchoolGrades: 9-12Distance: 2.2 mi
Get a cash offer in 3 minutes
Find out how much your home could sell for in as little as 3 minutes with a no-obligation cash offer.
Estimated market value$841,100
Get a cash offer in 3 minutes
Find out how much your home could sell for in as little as 3 minutes with a no-obligation cash offer.
Estimated market value
$841,100
