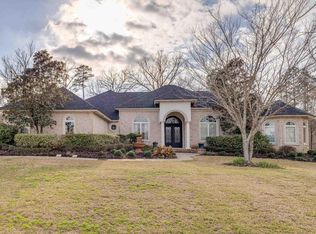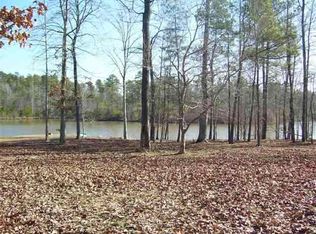Sold
Price Unknown
233 Saint Andrews Rd, Calhoun, LA 71225
4beds
3,846sqft
SingleFamily
Built in 2008
1.26 Acres Lot
$583,100 Zestimate®
$--/sqft
$5,004 Estimated rent
Home value
$583,100
$554,000 - $612,000
$5,004/mo
Zestimate® history
Loading...
Owner options
Explore your selling options
What's special
Come see your new home! AMAZING French country manor with 3,846 HSF, 5 bedrooms, 5 baths, brick & Biltmore stone exterior, 2 story stone great room with fireplace, oak staircase & Juliet balcony, GOURMET kitchen with GE monogram & profile appliances, including 6 burners & griddle, double oven, granite countertops, 2 sinks, island & recycling bins, his bath has rain forest granite, walk in shower, towel warmer & shoe garage, hers has large air jetted tub, beveled mirrors with crystal sconce, overlooking a private patio. Other features include: 10 feet ceilings & 8 foot doors, open floor plan, designer lighting, Italian tile & wood floors, complete house water filter system, central vac, tankless water heaters, unbelievable storage, including a massive walk thru closet, covered patio with outdoor kitchen, gunite pool with air conditioning & heat, firepit, Italian tile floor & outdoor fireplace, 3 Car garage, parking court, sidewalks & over an acre lot. You've got to see to believe! The roof is a little over 3 months old.
Facts & features
Interior
Bedrooms & bathrooms
- Bedrooms: 4
- Bathrooms: 5
- Full bathrooms: 5
Interior area
- Total interior livable area: 3,846 sqft
Property
Parking
- Total spaces: 3
- Parking features: Garage - Attached
Features
- Fencing: Combination
Lot
- Size: 1.26 Acres
Details
- Parcel number: 110394
Construction
Type & style
- Home type: SingleFamily
Condition
- Year built: 2008
Utilities & green energy
- Gas: Natural Gas
- Sewer: Septic, Private
Community & neighborhood
Location
- Region: Calhoun
Other
Other facts
- Status Category: Active
- APPLIANCES: Dishwasher, Washer/Dryer Connect, Gas Range/Oven, Range Hood, Refrigerator, Microwave, Other, Double Oven, Water Filter, Central Vacuum
- COOLING: Central Air
- EXTERIOR AMENITIES: Paved Street, Hard Surface Drv., In-Ground Pool
- FIREPLACE: In Living Room
- INTERIOR AMENITIES: Jet Tub, Ceiling Fan(s), Smoke Detector, Walk In Closet, Cable, Other, Wireless Internet, Garage Door Opener
- LOT DESCRIPTION: Irregular, Cleared Lot, Wooded Lot, View
- PORCH/PATIO: Porch Covered, Covered Patio, Open Patio, Courtyard
- SEWER: Septic, Private
- TERMS: Cash, Conventional, FHA, VA
- WARRANTY PROGRAM: Not Offered
- WATER: Public
- Parish: OUACHITA
- Type: Site Build
- HEATING: Central, Multiple Units
- LANDSCAPING: Professional Landscaping, Sprinkler System
- ROOF: Architecture Style
- WINDOW TREATMENT: All Stay, Blinds, Curtains
- Status: ACTIVE-PENDING
- FENCING: Combination
- GAS: Natural Gas
- FOUNDATION: Slab
- EXTERIOR: Brick Veneer, Other
- WINDOWS: Double Pane
- Source: Appraisal
- HOA FEES: Other
- STYLE: Other
- GARAGE TYPE: Attached Garage
- HOA AMENITIES: Other
- Warranty (Y/N): Yes
- GARAGE CAPACITY: Three
- POSSESSION: Negotiable
- WATER COMPANIES: Cheniere Drew
- WATER HEATER: Tankless-elec
Price history
| Date | Event | Price |
|---|---|---|
| 7/28/2023 | Sold | -- |
Source: Public Record Report a problem | ||
| 4/20/2021 | Sold | -- |
Source: Public Record Report a problem | ||
| 8/3/2013 | Listing removed | $499,000$130/sqft |
Source: Owner Report a problem | ||
| 7/22/2013 | Price change | $499,000+4%$130/sqft |
Source: Owner Report a problem | ||
| 7/8/2013 | Price change | $480,000-3.8%$125/sqft |
Source: Owner Report a problem | ||
Public tax history
| Year | Property taxes | Tax assessment |
|---|---|---|
| 2024 | $3,532 +10.8% | $46,156 +7.3% |
| 2023 | $3,187 -16.5% | $43,025 |
| 2022 | $3,817 -1.2% | $43,025 |
Find assessor info on the county website
Neighborhood: 71225
Nearby schools
GreatSchools rating
- NACalhoun Elementary SchoolGrades: PK-2Distance: 4.5 mi
- 7/10Calhoun Middle SchoolGrades: 6-8Distance: 3.9 mi
- 6/10West Ouachita High SchoolGrades: 8-12Distance: 8.7 mi
Schools provided by the listing agent
- Elementary: CENTRAL O
- Middle: CALHOUN O
- High: WEST OUACHITA
Source: The MLS. This data may not be complete. We recommend contacting the local school district to confirm school assignments for this home.
Sell for more on Zillow
Get a Zillow Showcase℠ listing at no additional cost and you could sell for .
$583,100
2% more+$11,662
With Zillow Showcase(estimated)$594,762

