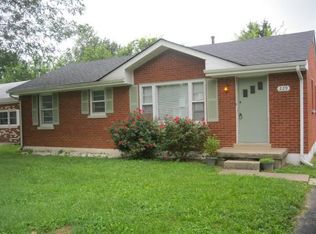Sold for $249,500
$249,500
233 Savoy Rd, Lexington, KY 40504
3beds
1,138sqft
Single Family Residence
Built in 1959
6,621.12 Square Feet Lot
$-- Zestimate®
$219/sqft
$1,492 Estimated rent
Home value
Not available
Estimated sales range
Not available
$1,492/mo
Zestimate® history
Loading...
Owner options
Explore your selling options
What's special
Beautifully renovated 3-bedroom home just a 10-minute drive from downtown! This move-in ready gem offers stylish updates throughout, including fresh paint, modern flooring, and a sleek, updated kitchen. The fully concreted backyard is a standout feature—ideal for the home-based contractor, a game of basketball, or anyone looking to skip the hassle of yard maintenance. With two gated driveways, you'll enjoy secure, convenient parking and easy access on both sides of the home. Located just minutes from downtown Lexington, with nearby parks, restaurants, and more. A rare find with function, flexibility, and flair!
Zillow last checked: 8 hours ago
Listing updated: November 21, 2025 at 01:39pm
Listed by:
Justin Satterwhite 859-983-1045,
SimpliHOM
Bought with:
Lauren Gilley, 222182
ERA Select Real Estate
Source: Imagine MLS,MLS#: 25010584
Facts & features
Interior
Bedrooms & bathrooms
- Bedrooms: 3
- Bathrooms: 1
- Full bathrooms: 1
Primary bedroom
- Level: First
Bedroom 1
- Level: First
Bedroom 2
- Level: First
Bathroom 1
- Description: Full Bath
- Level: First
Kitchen
- Level: First
Living room
- Level: First
Heating
- Electric
Cooling
- Electric
Appliances
- Included: Disposal, Dishwasher, Microwave, Refrigerator, Range
Features
- Eat-in Kitchen, Master Downstairs, Ceiling Fan(s)
- Flooring: Hardwood, Laminate, Vinyl
- Doors: Storm Door(s)
- Windows: Insulated Windows
- Basement: Crawl Space
- Has fireplace: No
Interior area
- Total structure area: 1,138
- Total interior livable area: 1,138 sqft
- Finished area above ground: 1,138
- Finished area below ground: 0
Property
Parking
- Parking features: Detached Garage, Driveway
- Has garage: Yes
- Has uncovered spaces: Yes
Features
- Levels: One
- Patio & porch: Patio
- Fencing: Wood
- Has view: Yes
- View description: Neighborhood
Lot
- Size: 6,621 sqft
Details
- Parcel number: 10767950
Construction
Type & style
- Home type: SingleFamily
- Architectural style: Ranch
- Property subtype: Single Family Residence
Materials
- Stone
- Foundation: Block, Slab
- Roof: Shingle
Condition
- New construction: No
- Year built: 1959
Utilities & green energy
- Sewer: Public Sewer
- Water: Public
Community & neighborhood
Community
- Community features: Park
Location
- Region: Lexington
- Subdivision: Cardinal Valley
Price history
| Date | Event | Price |
|---|---|---|
| 7/22/2025 | Sold | $249,500+1%$219/sqft |
Source: | ||
| 6/9/2025 | Pending sale | $247,000$217/sqft |
Source: | ||
| 6/3/2025 | Price change | $247,000-3.1%$217/sqft |
Source: | ||
| 5/23/2025 | Listed for sale | $255,000+75.9%$224/sqft |
Source: | ||
| 3/31/2025 | Sold | $145,000+31.8%$127/sqft |
Source: Public Record Report a problem | ||
Public tax history
| Year | Property taxes | Tax assessment |
|---|---|---|
| 2023 | $1,218 -3.2% | $98,500 |
| 2022 | $1,258 | $98,500 |
| 2021 | $1,258 +29.6% | $98,500 +29.6% |
Find assessor info on the county website
Neighborhood: Cardinal Valley
Nearby schools
GreatSchools rating
- 3/10Cardinal Valley Elementary SchoolGrades: PK-5Distance: 0.3 mi
- 6/10Leestown Middle SchoolGrades: 6-8Distance: 1.1 mi
- 7/10Paul Laurence Dunbar High SchoolGrades: 9-12Distance: 3.3 mi
Schools provided by the listing agent
- Elementary: Cardinal Valley
- Middle: Leestown
- High: Dunbar
Source: Imagine MLS. This data may not be complete. We recommend contacting the local school district to confirm school assignments for this home.
Get pre-qualified for a loan
At Zillow Home Loans, we can pre-qualify you in as little as 5 minutes with no impact to your credit score.An equal housing lender. NMLS #10287.
