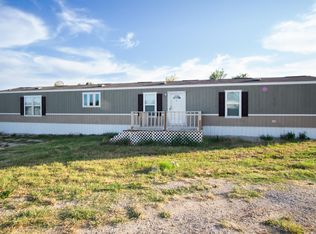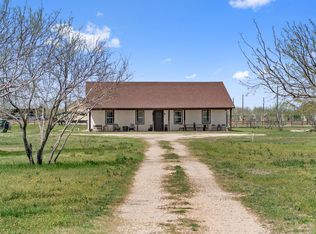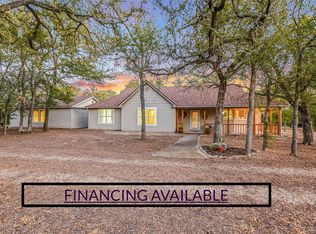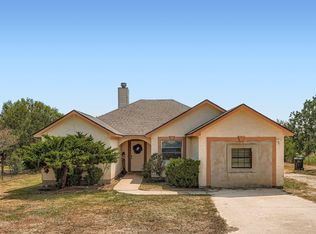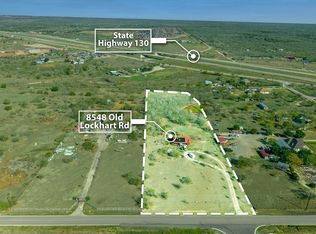Recently updated single story all brick, 3 bedroom, 2 bath home on 5.81 acres located just outside of Austin and Bastrop, Texas. Preliminary title work shows that deed restrictions have expired. Buyer to confirm property is right for their purposes. The owners have done a wonderful job updating this 1656 SF home (per BCAD), with new laminate flooring, new windows, new toilets and interior paint throughout, it is light and bright inside. Take note of the custom closet in the primary bedroom. A two car carport allows for convenient parking and leads to the covered back patio where you can relax in the lovely hot tub and enjoy nature and your farm animals. There is usually a nice breeze here as well. 1152 SF barn is set up for many different types of farm animals, large and small. The stock pond is surrounded by mature trees and helps support your animals and other wildlife. In addition to all of this the property has a livestock perimeter fence, a second power pole and second water meter. This great property is conveniently located SE of Austin and is an easy commute to ABIA, Bastrop, COTA, Tesla and The Boring Company. This is a great place to "Call Texas Home!".
Active under contract
$490,000
233 The Ranch Rd, Del Valle, TX 78617
3beds
1,656sqft
Est.:
Single Family Residence
Built in 1982
5.81 Acres Lot
$-- Zestimate®
$296/sqft
$-- HOA
What's special
- 155 days |
- 90 |
- 0 |
Zillow last checked: 8 hours ago
Listing updated: December 01, 2025 at 11:23am
Listed by:
Mary Ann Green (512) 303-5400,
Coldwell Banker, G-M & Assoc. (512) 303-5400
Source: Unlock MLS,MLS#: 1226120
Facts & features
Interior
Bedrooms & bathrooms
- Bedrooms: 3
- Bathrooms: 2
- Full bathrooms: 2
- Main level bedrooms: 3
Primary bedroom
- Features: Ceiling Fan(s), Full Bath
- Level: Main
Bedroom
- Features: Ceiling Fan(s)
- Level: Main
Bedroom
- Features: Ceiling Fan(s)
- Level: Main
Primary bathroom
- Features: Full Bath, Separate Shower
- Level: Main
Bathroom
- Features: Full Bath
- Level: Main
Kitchen
- Features: Breakfast Bar, Laminate Counters, Natural Woodwork, Open to Family Room, Pantry
- Level: Main
Living room
- Features: Ceiling Fan(s)
- Level: Main
Heating
- Central, Electric
Cooling
- Ceiling Fan(s), Central Air
Appliances
- Included: Built-In Electric Range, Dishwasher, Refrigerator
Features
- Breakfast Bar, Ceiling Fan(s), Laminate Counters, Electric Dryer Hookup, No Interior Steps, Open Floorplan, Pantry, Primary Bedroom on Main, Washer Hookup
- Flooring: Laminate
- Windows: Insulated Windows
- Fireplace features: None
Interior area
- Total interior livable area: 1,656 sqft
Property
Parking
- Parking features: Attached Carport, Outside
- Has attached garage: Yes
Accessibility
- Accessibility features: None
Features
- Levels: One
- Stories: 1
- Patio & porch: Covered, Front Porch
- Exterior features: Exterior Steps
- Pool features: None
- Spa features: Hot Tub
- Fencing: Livestock
- Has view: Yes
- View description: Pasture, Pond
- Has water view: Yes
- Water view: Pond
- Waterfront features: Pond
Lot
- Size: 5.81 Acres
- Features: Cleared, Front Yard, Gentle Sloping, Level, Public Maintained Road, Trees-Medium (20 Ft - 40 Ft)
Details
- Additional structures: Barn(s)
- Parcel number: 31089
- Special conditions: Standard
- Horses can be raised: Yes
Construction
Type & style
- Home type: SingleFamily
- Property subtype: Single Family Residence
Materials
- Foundation: Slab
- Roof: Shingle
Condition
- Updated/Remodeled
- New construction: No
- Year built: 1982
Utilities & green energy
- Sewer: Septic Tank
- Water: Public
- Utilities for property: Electricity Connected, Water Connected
Community & HOA
Community
- Features: None
- Subdivision: The Ranch
HOA
- Has HOA: No
Location
- Region: Del Valle
Financial & listing details
- Price per square foot: $296/sqft
- Tax assessed value: $497,905
- Annual tax amount: $6,731
- Date on market: 8/10/2025
- Listing terms: Cash,Conventional
- Electric utility on property: Yes
Estimated market value
Not available
Estimated sales range
Not available
Not available
Price history
Price history
| Date | Event | Price |
|---|---|---|
| 12/1/2025 | Contingent | $490,000$296/sqft |
Source: | ||
| 10/2/2025 | Price change | $490,000-2%$296/sqft |
Source: | ||
| 8/10/2025 | Listed for sale | $500,000$302/sqft |
Source: | ||
| 9/8/2014 | Sold | -- |
Source: Public Record Report a problem | ||
Public tax history
Public tax history
| Year | Property taxes | Tax assessment |
|---|---|---|
| 2025 | -- | $434,253 +10% |
| 2024 | $5,050 +13.6% | $394,775 +10% |
| 2023 | $4,446 -14.1% | $358,886 +10% |
Find assessor info on the county website
BuyAbility℠ payment
Est. payment
$3,105/mo
Principal & interest
$2308
Property taxes
$625
Home insurance
$172
Climate risks
Neighborhood: 78617
Nearby schools
GreatSchools rating
- 1/10Cedar Creek Elementary SchoolGrades: PK-4Distance: 4.8 mi
- 2/10Cedar Creek Middle SchoolGrades: 7-8Distance: 5.9 mi
- 4/10Cedar Creek High SchoolGrades: 9-12Distance: 6.8 mi
Schools provided by the listing agent
- Elementary: Camino Real
- Middle: Cedar Creek
- High: Cedar Creek
- District: Bastrop ISD
Source: Unlock MLS. This data may not be complete. We recommend contacting the local school district to confirm school assignments for this home.
- Loading
