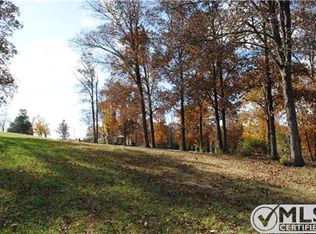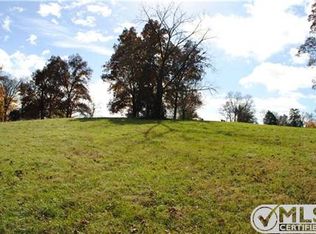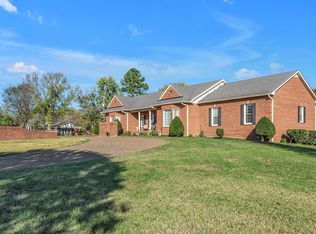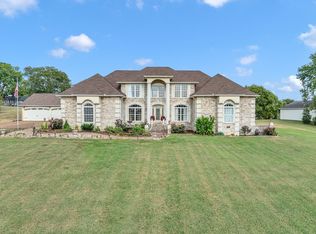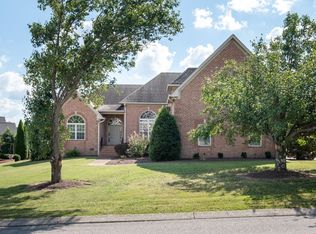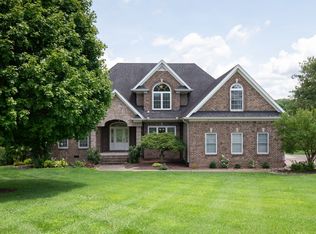You’ll fall in love with the perfect blend of space, comfort, and scenic beauty in this exceptional 5-bedroom, 5-bathroom home nestled on 2.44 acres in the heart of Gallatin, TN.
This spacious retreat features FRESH PAINT and new carpet throughout, making it completely move-in ready.
Designed with flexibility in mind, the layout includes extra-large bedrooms and a dedicated MOTHER-IN-LAW SUITE — perfect for MULTI-FAMILY living, extended guests, or a private caregiver space.
The open-concept kitchen offers custom cabinets, a brand-new gas stove, and a new microwave — making it a dream for those who love to cook or entertain.
Enjoy unmatched peace and privacy in this quiet location, featuring a LARGE WRAP-AROUND PORCH WITH AMAZING VIEWS. The charming front porch and gated entrance add even more curb appeal and security.
Downstairs, you’ll find a FULL FINISHED BASEMENT complete with a SAFE ROOM, offering even more functional space and peace of mind.
Additional highlights include a tankless hot water heater and thoughtful updates throughout.
This home is priced to sell and offers a rare opportunity to own a spacious, beautifully updated property in a desirable location.
Schedule your private tour today — this one won’t last!
Under contract - not showing
$765,000
233 Timberlane Rd, Gallatin, TN 37066
5beds
5,191sqft
Est.:
Single Family Residence, Residential
Built in 2001
2.44 Acres Lot
$-- Zestimate®
$147/sqft
$-- HOA
What's special
- 218 days |
- 113 |
- 1 |
Zillow last checked: 8 hours ago
Listing updated: December 30, 2025 at 10:29am
Listing Provided by:
Mitzi Gardner 615-924-1220,
Benchmark Realty, LLC 615-371-1544
Source: RealTracs MLS as distributed by MLS GRID,MLS#: 2944712
Facts & features
Interior
Bedrooms & bathrooms
- Bedrooms: 5
- Bathrooms: 6
- Full bathrooms: 5
- 1/2 bathrooms: 1
- Main level bedrooms: 1
Bedroom 4
- Features: Extra Large Closet
- Level: Extra Large Closet
- Area: 169 Square Feet
- Dimensions: 13x13
Primary bathroom
- Features: Double Vanity
- Level: Double Vanity
Recreation room
- Features: Basement Level
- Level: Basement Level
- Area: 323 Square Feet
- Dimensions: 19x17
Heating
- Central, Electric, Natural Gas
Cooling
- Central Air, Electric
Appliances
- Included: Built-In Gas Oven, Dishwasher, Disposal, Ice Maker, Microwave, Refrigerator
- Laundry: Electric Dryer Hookup
Features
- High Speed Internet
- Flooring: Carpet, Wood, Tile
- Basement: Full,Apartment
- Number of fireplaces: 3
- Fireplace features: Family Room, Gas, Living Room, Recreation Room, Wood Burning
Interior area
- Total structure area: 5,191
- Total interior livable area: 5,191 sqft
- Finished area above ground: 3,187
- Finished area below ground: 2,004
Video & virtual tour
Property
Parking
- Total spaces: 8
- Parking features: Garage Door Opener, Attached
- Attached garage spaces: 4
- Carport spaces: 4
- Covered spaces: 8
Features
- Levels: Three Or More
- Stories: 3
- Patio & porch: Deck, Covered, Patio, Porch
Lot
- Size: 2.44 Acres
Details
- Additional structures: Storm Shelter, Storage
- Parcel number: 112G A 02800 000
- Special conditions: Standard
Construction
Type & style
- Home type: SingleFamily
- Architectural style: Traditional
- Property subtype: Single Family Residence, Residential
Materials
- Brick, Vinyl Siding
- Roof: Shingle
Condition
- New construction: No
- Year built: 2001
Utilities & green energy
- Sewer: Public Sewer
- Water: Public
- Utilities for property: Electricity Available, Natural Gas Available, Water Available, Cable Connected
Green energy
- Energy efficient items: Water Heater
Community & HOA
Community
- Subdivision: Woodlands Sec 4
HOA
- Has HOA: No
Location
- Region: Gallatin
Financial & listing details
- Price per square foot: $147/sqft
- Tax assessed value: $972,300
- Annual tax amount: $4,741
- Date on market: 7/21/2025
- Electric utility on property: Yes
Estimated market value
Not available
Estimated sales range
Not available
Not available
Price history
Price history
| Date | Event | Price |
|---|---|---|
| 12/30/2025 | Pending sale | $765,000$147/sqft |
Source: | ||
| 12/2/2025 | Contingent | $765,000$147/sqft |
Source: | ||
| 10/17/2025 | Price change | $765,000-8.2%$147/sqft |
Source: | ||
| 9/30/2025 | Price change | $833,000-9.2%$160/sqft |
Source: | ||
| 9/2/2025 | Price change | $917,300-3.4%$177/sqft |
Source: | ||
| 7/21/2025 | Listed for sale | $949,500-0.6%$183/sqft |
Source: | ||
| 7/15/2025 | Listing removed | $955,000$184/sqft |
Source: | ||
| 7/4/2025 | Listed for sale | $955,000$184/sqft |
Source: | ||
| 6/23/2025 | Listing removed | $955,000$184/sqft |
Source: | ||
| 6/4/2025 | Price change | $955,000-1.7%$184/sqft |
Source: | ||
| 5/3/2025 | Listed for sale | $972,000+94.4%$187/sqft |
Source: | ||
| 12/15/2017 | Sold | $500,000-4.9%$96/sqft |
Source: | ||
| 9/20/2017 | Price change | $525,900-4.4%$101/sqft |
Source: Martin Realty House #1853177 Report a problem | ||
| 8/9/2017 | Listed for sale | $549,900+17.2%$106/sqft |
Source: Martin Realty House #1853177 Report a problem | ||
| 6/9/2016 | Sold | $469,000-6.2%$90/sqft |
Source: | ||
| 6/9/2016 | Listed for sale | $499,900$96/sqft |
Source: Keller Williams - Nashville - Franklin #1699735 Report a problem | ||
| 6/2/2016 | Pending sale | $499,900$96/sqft |
Source: Keller Williams - Nashville - Franklin #1699735 Report a problem | ||
| 1/24/2016 | Price change | $499,900-3.5%$96/sqft |
Source: Owner Report a problem | ||
| 1/19/2016 | Listed for sale | $518,000-3.2%$100/sqft |
Source: Owner Report a problem | ||
| 11/30/2015 | Listing removed | $535,000$103/sqft |
Source: Coldwell Banker Barnes #1651463 Report a problem | ||
| 9/21/2015 | Price change | $535,000-2.7%$103/sqft |
Source: Coldwell Banker Barnes #1651463 Report a problem | ||
| 8/18/2015 | Listed for sale | $549,9000%$106/sqft |
Source: Coldwell Banker Barnes #1651463 Report a problem | ||
| 2/26/2015 | Listing removed | $550,000$106/sqft |
Source: Commonwealth Properties, Inc. #1538552 Report a problem | ||
| 5/14/2014 | Price change | $550,000-8.3%$106/sqft |
Source: Commonwealth Properties, Inc. #1538552 Report a problem | ||
| 10/23/2013 | Listed for sale | $599,900$116/sqft |
Source: RE/MAX Choice Properties #1492720 Report a problem | ||
Public tax history
Public tax history
| Year | Property taxes | Tax assessment |
|---|---|---|
| 2024 | $4,741 -3.9% | $243,075 +50.3% |
| 2023 | $4,936 -0.3% | $161,725 -75% |
| 2022 | $4,952 +35.4% | $646,900 |
| 2021 | $3,658 | $646,900 |
| 2020 | $3,658 -26.1% | $646,900 |
| 2019 | $4,952 +291.6% | $646,900 +26.6% |
| 2018 | $1,265 | $511,000 |
| 2017 | -- | -- |
| 2016 | -- | -- |
| 2015 | -- | -- |
| 2014 | -- | -- |
| 2011 | $2,712 -32.4% | $134,203 +0.7% |
| 2010 | $4,013 | $133,288 |
| 2009 | $4,013 | $133,288 |
| 2008 | -- | $133,288 +5.5% |
| 2007 | $4,295 | $126,317 |
| 2006 | $4,295 +4.4% | $126,317 +13.9% |
| 2005 | $4,115 | $110,905 |
| 2004 | $4,115 | $110,905 |
| 2002 | $4,115 | $110,905 +12.3% |
| 2001 | -- | $98,799 +114.3% |
| 2000 | -- | $46,108 |
Find assessor info on the county website
BuyAbility℠ payment
Est. payment
$3,901/mo
Principal & interest
$3614
Property taxes
$287
Climate risks
Neighborhood: 37066
Nearby schools
GreatSchools rating
- 4/10Vena Stuart Elementary SchoolGrades: PK-5Distance: 0.9 mi
- 4/10Joe Shafer Middle SchoolGrades: 6-8Distance: 1.3 mi
- 5/10Gallatin Senior High SchoolGrades: 9-12Distance: 3.1 mi
Schools provided by the listing agent
- Elementary: Vena Stuart Elementary
- Middle: Joe Shafer Middle School
- High: Gallatin Senior High School
Source: RealTracs MLS as distributed by MLS GRID. This data may not be complete. We recommend contacting the local school district to confirm school assignments for this home.
