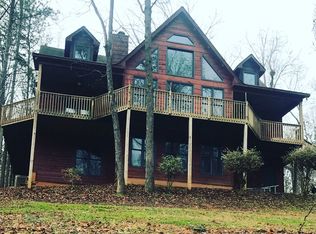This luxurious 13.01 acre property offers stunning exteriors and interiors. and a wet-weather creek that flows through the back of the property.
This property is off market, which means it's not currently listed for sale or rent on Zillow. This may be different from what's available on other websites or public sources.
