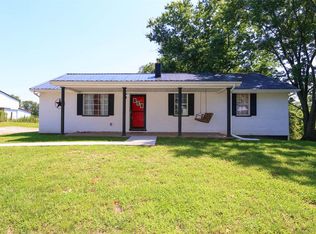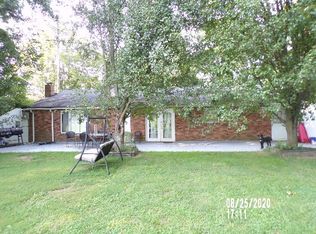Sold for $234,000
$234,000
233 Vallandingham Rd, Dry Ridge, KY 41035
3beds
--sqft
Single Family Residence, Residential, Manufactured Home
Built in ----
4.33 Acres Lot
$265,000 Zestimate®
$--/sqft
$1,285 Estimated rent
Home value
$265,000
$246,000 - $284,000
$1,285/mo
Zestimate® history
Loading...
Owner options
Explore your selling options
What's special
Hard to find 3 bedroom , 2 full bath ranch on over 4 acres of land! Trails thru the woods and pond. Oversized detached 2 car garage w/loft for the toys * The home offers an open floor plan and walk-in closets in all bedrooms * Tile and wood laminate floors * Master bath has soaking tub and shower * Cathedral ceilings * WB fireplace * Metal Roof * Garden * Open shed/chicken coop * This offers you the land an privacy you have been looking for!
Zillow last checked: 8 hours ago
Listing updated: October 02, 2024 at 08:27pm
Listed by:
Greg Eubank 859-803-2132,
Paragon Realty Partners
Bought with:
Tyler Miller, 266927
e-Merge Real Estate Victory
Source: NKMLS,MLS#: 614577
Facts & features
Interior
Bedrooms & bathrooms
- Bedrooms: 3
- Bathrooms: 2
- Full bathrooms: 2
Primary bedroom
- Features: Walk-In Closet(s), Bath Adjoins, Cathedral Ceiling(s), Plank Flooring
- Level: First
- Area: 156
- Dimensions: 13 x 12
Bedroom 2
- Features: Walk-In Closet(s), Plank Flooring
- Level: First
- Area: 132
- Dimensions: 12 x 11
Bedroom 3
- Features: Walk-In Closet(s), Plank Flooring
- Level: First
- Area: 132
- Dimensions: 12 x 11
Bathroom 2
- Features: Tub With Shower, Tile Flooring
- Level: First
- Area: 40
- Dimensions: 8 x 5
Dining room
- Features: Walk-Out Access, Tile Flooring, Plank Flooring
- Level: First
- Area: 132
- Dimensions: 12 x 11
Kitchen
- Features: Breakfast Bar, Country Kitchen, Wood Cabinets, Ceramic Tile Flooring
- Level: First
- Area: 143
- Dimensions: 13 x 11
Laundry
- Features: Walk-Out Access, Tile Flooring
- Level: First
- Area: 40
- Dimensions: 10 x 4
Living room
- Features: Fireplace(s), Laminate Flooring
- Level: First
- Area: 273
- Dimensions: 21 x 13
Primary bath
- Features: Shower, Soaking Tub
- Level: First
- Area: 80
- Dimensions: 10 x 8
Heating
- Forced Air
Cooling
- Central Air
Appliances
- Included: Electric Range, Dishwasher, Dryer, Washer
Features
- Soaking Tub, Breakfast Bar, Ceiling Fan(s)
- Windows: Vinyl Frames
- Number of fireplaces: 1
- Fireplace features: Blower Fan, Wood Burning
Property
Parking
- Total spaces: 2
- Parking features: Detached, Garage, Garage Door Opener, Garage Faces Front, Off Street
- Garage spaces: 2
Features
- Levels: One
- Stories: 1
- Patio & porch: Deck
- Has view: Yes
- View description: Trees/Woods, Valley
Lot
- Size: 4.33 Acres
- Dimensions: 4.3 acres, Of Record
- Features: Rolling Slope, Wooded
Details
- Additional structures: Outbuilding, Storage
- Parcel number: 0230000029.09
Construction
Type & style
- Home type: MobileManufactured
- Architectural style: Ranch
- Property subtype: Single Family Residence, Residential, Manufactured Home
Materials
- Stone, Vinyl Siding
- Foundation: Block
- Roof: Metal
Condition
- Existing Structure
- New construction: No
Utilities & green energy
- Sewer: Septic Tank
- Water: Public
- Utilities for property: Propane
Community & neighborhood
Location
- Region: Dry Ridge
Price history
| Date | Event | Price |
|---|---|---|
| 7/25/2023 | Sold | $234,000 |
Source: | ||
| 6/22/2023 | Pending sale | $234,000 |
Source: | ||
| 6/22/2023 | Price change | $234,000+1.8% |
Source: | ||
| 6/20/2023 | Listed for sale | $229,900+253.7% |
Source: | ||
| 11/23/2016 | Sold | $65,000 |
Source: Public Record Report a problem | ||
Public tax history
| Year | Property taxes | Tax assessment |
|---|---|---|
| 2023 | $905 +6.9% | $75,000 |
| 2022 | $846 +0.4% | $75,000 |
| 2021 | $843 0% | $75,000 |
Find assessor info on the county website
Neighborhood: 41035
Nearby schools
GreatSchools rating
- 6/10Sherman Elementary SchoolGrades: PK-5Distance: 3.4 mi
- 5/10Grant County Middle SchoolGrades: 6-8Distance: 6.2 mi
- 4/10Grant County High SchoolGrades: 9-12Distance: 4 mi
Schools provided by the listing agent
- Elementary: Crittenden-Mt. Zion Elem.
- Middle: Grant County Middle School
- High: Grant County High
Source: NKMLS. This data may not be complete. We recommend contacting the local school district to confirm school assignments for this home.

