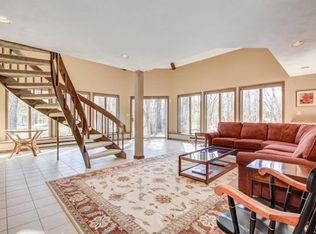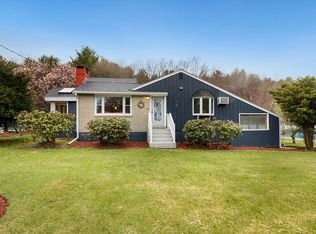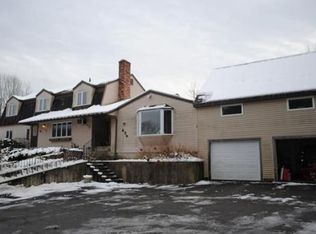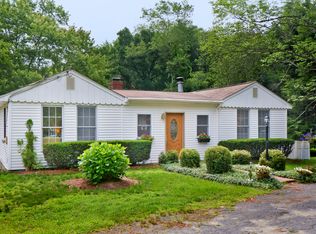Sold for $750,000 on 08/30/24
$750,000
233 W Acton Rd, Stow, MA 01775
4beds
2,104sqft
Single Family Residence
Built in 1957
3.4 Acres Lot
$759,200 Zestimate®
$356/sqft
$4,771 Estimated rent
Home value
$759,200
$698,000 - $828,000
$4,771/mo
Zestimate® history
Loading...
Owner options
Explore your selling options
What's special
Experience the perfect blend of country charm/modern convenience in this delightful mid-century ranch, ideally situated on a generous 3.5-acre lot! The heart of the home is the spacious kitchen with lots of cabinets/countertops for plenty of workspace and storage. Enjoy the picturesque views of the sweeping lush, green lawns and large patio. This home is ideal for both everyday living and entertaining…perfect for family gatherings & horses! Accommodations are generous with 4 large bedrms, sunroom, first floor laundry & a partially finished basement, tailored as a potential in-law suite, featuring a 3/4 bath. Besides the two-car garage, additional highlights include an oversized, insulated three-car detached garage equipped with 100amp service & a separate block garage at the property's perimeter! Located near conservation land with quick access to Rts 2 and 495, and the South Acton train station, this home is a rare find that offers both tranquility and easy access to amenities!
Zillow last checked: 8 hours ago
Listing updated: September 03, 2024 at 10:46am
Listed by:
Eileen Fitzpatrick and Company 978-779-5234,
RE/MAX Traditions, Inc. 978-779-5234,
Eileen Michaud 978-877-0067
Bought with:
Stefanie Ferrecchia
Dora Naves & Associates
Source: MLS PIN,MLS#: 73248714
Facts & features
Interior
Bedrooms & bathrooms
- Bedrooms: 4
- Bathrooms: 3
- Full bathrooms: 2
- 1/2 bathrooms: 1
Primary bedroom
- Features: Closet, Flooring - Wall to Wall Carpet
- Level: First
- Area: 224
- Dimensions: 16 x 14
Bedroom 2
- Features: Closet, Flooring - Wall to Wall Carpet
- Level: First
- Area: 176
- Dimensions: 16 x 11
Bedroom 3
- Features: Closet, Flooring - Wall to Wall Carpet
- Level: First
- Area: 168
- Dimensions: 14 x 12
Bedroom 4
- Features: Closet, Flooring - Wall to Wall Carpet
- Level: First
- Area: 130
- Dimensions: 13 x 10
Primary bathroom
- Features: No
Bathroom 1
- Features: Bathroom - Half, Flooring - Stone/Ceramic Tile
- Level: First
Bathroom 2
- Features: Bathroom - Full, Bathroom - Tiled With Tub & Shower, Countertops - Upgraded
- Level: First
Bathroom 3
- Features: Bathroom - 3/4, Bathroom - Tiled With Shower Stall, Countertops - Stone/Granite/Solid
- Level: Basement
Kitchen
- Features: Flooring - Stone/Ceramic Tile, Window(s) - Picture, Dining Area, Country Kitchen, Stainless Steel Appliances
- Level: First
- Area: 308
- Dimensions: 22 x 14
Living room
- Features: Flooring - Wood
- Level: First
- Area: 315
- Dimensions: 21 x 15
Office
- Features: Flooring - Wall to Wall Carpet
- Level: Basement
- Area: 234
- Dimensions: 18 x 13
Heating
- Baseboard, Oil, Fireplace
Cooling
- Central Air
Appliances
- Laundry: First Floor, Electric Dryer Hookup, Washer Hookup
Features
- Sun Room, Office, Bonus Room
- Flooring: Wood, Tile, Carpet, Flooring - Wall to Wall Carpet
- Basement: Full,Partially Finished,Bulkhead,Sump Pump,Concrete
- Number of fireplaces: 2
- Fireplace features: Living Room
Interior area
- Total structure area: 2,104
- Total interior livable area: 2,104 sqft
Property
Parking
- Total spaces: 15
- Parking features: Attached, Detached, Garage Door Opener, Garage Faces Side, Paved Drive, Off Street, Paved
- Attached garage spaces: 5
- Uncovered spaces: 10
Features
- Patio & porch: Patio
- Exterior features: Patio, Rain Gutters, Other
Lot
- Size: 3.40 Acres
- Features: Cleared, Level
Details
- Parcel number: M:000R20 P:041,776873
- Zoning: R
Construction
Type & style
- Home type: SingleFamily
- Architectural style: Ranch
- Property subtype: Single Family Residence
Materials
- Frame
- Foundation: Concrete Perimeter
- Roof: Shingle
Condition
- Year built: 1957
Utilities & green energy
- Sewer: Private Sewer
- Water: Private
- Utilities for property: for Electric Range, for Electric Dryer, Washer Hookup, Icemaker Connection
Community & neighborhood
Community
- Community features: Public Transportation, Shopping
Location
- Region: Stow
Other
Other facts
- Listing terms: Contract
- Road surface type: Paved
Price history
| Date | Event | Price |
|---|---|---|
| 8/30/2024 | Sold | $750,000-5.1%$356/sqft |
Source: MLS PIN #73248714 Report a problem | ||
| 6/13/2024 | Contingent | $789,900$375/sqft |
Source: MLS PIN #73248714 Report a problem | ||
| 6/6/2024 | Listed for sale | $789,900+97.5%$375/sqft |
Source: MLS PIN #73248714 Report a problem | ||
| 12/14/1999 | Sold | $400,000+1900%$190/sqft |
Source: Public Record Report a problem | ||
| 9/13/1995 | Sold | $20,000$10/sqft |
Source: Public Record Report a problem | ||
Public tax history
| Year | Property taxes | Tax assessment |
|---|---|---|
| 2025 | $11,382 -8.2% | $653,400 -10.6% |
| 2024 | $12,403 +8.5% | $730,900 +16% |
| 2023 | $11,427 +7.6% | $630,300 +18.6% |
Find assessor info on the county website
Neighborhood: 01775
Nearby schools
GreatSchools rating
- 6/10Center SchoolGrades: PK-5Distance: 1.3 mi
- 7/10Hale Middle SchoolGrades: 6-8Distance: 1.1 mi
- 8/10Nashoba Regional High SchoolGrades: 9-12Distance: 7.2 mi
Schools provided by the listing agent
- Elementary: Center
- Middle: Hale
- High: Nashoba
Source: MLS PIN. This data may not be complete. We recommend contacting the local school district to confirm school assignments for this home.
Get a cash offer in 3 minutes
Find out how much your home could sell for in as little as 3 minutes with a no-obligation cash offer.
Estimated market value
$759,200
Get a cash offer in 3 minutes
Find out how much your home could sell for in as little as 3 minutes with a no-obligation cash offer.
Estimated market value
$759,200



