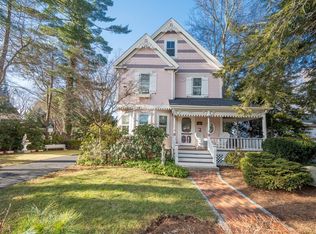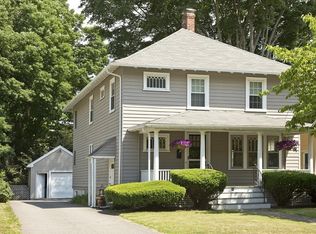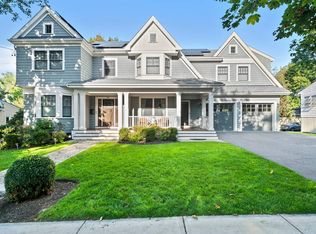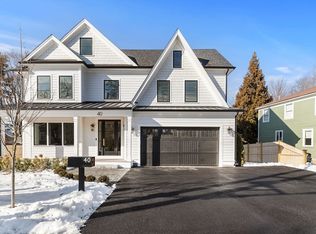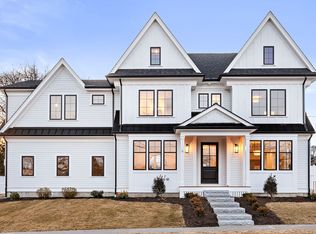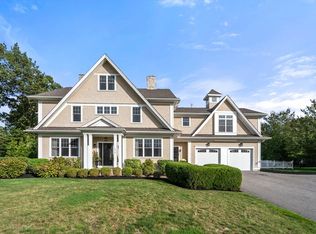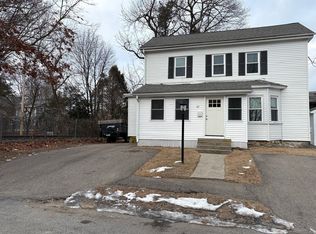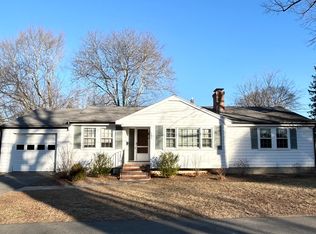This stunning new construction home on picturesque Warren Street offers in-town living & a perfectly crafted floorplan. With 6,300 square feet of space across 4 finished floors, this expansive 5-BR home is filled with sunlight & amenities. Gorgeous custom kitchen w/ large center island, chef-quality equipment, walk-in pantry & butler's pantry/coffee bar! The kitchen opens to the breakfast area & family room w/ wetbar, fireplace, custom built ins. FR opens onto a deck leading to the patio & oversized fenced yard. Quiet main floor study. Large mudroom w/ built-ins. Primary suite includes walk in closet and radiant heat bath. Finished third floor w/ bedroom, full bath & bonus room makes an ideal guest/teen suite. Finished lower level with recreation room, home gym space & full bath. Rare new construction house w/ natural gas! Just around the corner from Needham Junction commuter rail stop and all of town center. Highly regarded fourth generation Needham developer. Create your story here.
For sale
Price cut: $70K (2/4)
$3,175,000
233 Warren St, Needham, MA 02492
5beds
6,300sqft
Est.:
Single Family Residence
Built in 2025
0.28 Acres Lot
$3,141,900 Zestimate®
$504/sqft
$-- HOA
What's special
- 236 days |
- 1,711 |
- 47 |
Zillow last checked: 8 hours ago
Listing updated: 15 hours ago
Listed by:
Bell Property Partners 508-479-3344,
Compass 781-365-9954,
Lisa Petrini Bell 508-479-3344
Source: MLS PIN,MLS#: 73385688
Tour with a local agent
Facts & features
Interior
Bedrooms & bathrooms
- Bedrooms: 5
- Bathrooms: 6
- Full bathrooms: 6
Primary bedroom
- Features: Vaulted Ceiling(s), Walk-In Closet(s), Flooring - Hardwood, Recessed Lighting, Pocket Door
- Level: Second
- Area: 418
- Dimensions: 22 x 19
Bedroom 2
- Features: Walk-In Closet(s), Flooring - Hardwood, Recessed Lighting
- Level: Second
- Area: 352
- Dimensions: 22 x 16
Bedroom 3
- Features: Walk-In Closet(s), Flooring - Hardwood, Recessed Lighting
- Level: Second
- Area: 210
- Dimensions: 15 x 14
Bedroom 4
- Features: Walk-In Closet(s), Flooring - Hardwood, Recessed Lighting
- Level: Second
- Area: 308
- Dimensions: 22 x 14
Bedroom 5
- Features: Closet, Flooring - Wall to Wall Carpet, Recessed Lighting
- Level: Third
- Area: 352
- Dimensions: 22 x 16
Primary bathroom
- Features: Yes
Bathroom 1
- Features: Bathroom - Full, Bathroom - Tiled With Tub & Shower, Flooring - Stone/Ceramic Tile, Recessed Lighting
- Level: First
Bathroom 2
- Features: Bathroom - Full, Bathroom - Double Vanity/Sink, Bathroom - Tiled With Shower Stall, Flooring - Stone/Ceramic Tile, Recessed Lighting
- Level: Second
Bathroom 3
- Features: Bathroom - Full, Bathroom - Double Vanity/Sink, Bathroom - Tiled With Tub & Shower, Flooring - Stone/Ceramic Tile, Recessed Lighting, Soaking Tub
- Level: Second
Dining room
- Features: Flooring - Hardwood, Recessed Lighting, Lighting - Pendant, Decorative Molding
- Level: First
- Area: 192
- Dimensions: 12 x 16
Family room
- Features: Closet/Cabinets - Custom Built, Flooring - Hardwood, French Doors, Wet Bar, Exterior Access, Recessed Lighting
- Level: First
- Area: 418
- Dimensions: 22 x 19
Kitchen
- Features: Closet/Cabinets - Custom Built, Flooring - Hardwood, Dining Area, Pantry, Countertops - Stone/Granite/Solid, Kitchen Island, Recessed Lighting, Stainless Steel Appliances, Wine Chiller, Lighting - Pendant
- Level: First
- Area: 405
- Dimensions: 27 x 15
Living room
- Features: Flooring - Hardwood, Recessed Lighting, Lighting - Pendant
- Level: First
- Area: 256
- Dimensions: 16 x 16
Office
- Features: Flooring - Hardwood, Recessed Lighting
- Level: First
- Area: 144
- Dimensions: 12 x 12
Heating
- Forced Air, Radiant, Hydro Air
Cooling
- Central Air
Appliances
- Included: Range, Dishwasher, Disposal, Microwave, Refrigerator, Freezer, Vacuum System, Range Hood, Plumbed For Ice Maker
- Laundry: Flooring - Stone/Ceramic Tile, Recessed Lighting, Second Floor, Electric Dryer Hookup, Washer Hookup
Features
- Recessed Lighting, Closet, Closet/Cabinets - Custom Built, Bathroom - Full, Bathroom - Tiled With Tub & Shower, Home Office, Mud Room, Bonus Room, Exercise Room, Game Room, Bathroom, Central Vacuum, Wet Bar, Wired for Sound
- Flooring: Tile, Carpet, Laminate, Hardwood, Flooring - Hardwood, Flooring - Stone/Ceramic Tile, Flooring - Wall to Wall Carpet
- Doors: French Doors
- Windows: Insulated Windows
- Basement: Full,Finished,Interior Entry,Sump Pump,Radon Remediation System
- Number of fireplaces: 2
- Fireplace features: Family Room, Living Room
Interior area
- Total structure area: 6,300
- Total interior livable area: 6,300 sqft
- Finished area above ground: 5,300
- Finished area below ground: 1,000
Video & virtual tour
Property
Parking
- Total spaces: 4
- Parking features: Attached, Garage Door Opener, Heated Garage, Garage Faces Side, Paved Drive
- Attached garage spaces: 2
- Uncovered spaces: 2
Features
- Patio & porch: Porch, Patio
- Exterior features: Porch, Patio, Professional Landscaping, Sprinkler System
Lot
- Size: 0.28 Acres
- Features: Level
Details
- Parcel number: 139378
- Zoning: SRB
Construction
Type & style
- Home type: SingleFamily
- Architectural style: Colonial
- Property subtype: Single Family Residence
Materials
- Frame
- Foundation: Concrete Perimeter
- Roof: Shingle
Condition
- Year built: 2025
Utilities & green energy
- Sewer: Public Sewer
- Water: Public
- Utilities for property: for Gas Range, for Gas Oven, for Electric Dryer, Washer Hookup, Icemaker Connection
Green energy
- Energy efficient items: Thermostat
Community & HOA
Community
- Features: Public Transportation, Shopping, Pool, Tennis Court(s), Park, Walk/Jog Trails, Golf, Medical Facility, Bike Path, Conservation Area, Highway Access, House of Worship, Private School, Public School, T-Station
- Security: Security System
- Subdivision: Town center
HOA
- Has HOA: No
Location
- Region: Needham
Financial & listing details
- Price per square foot: $504/sqft
- Tax assessed value: $3,325,000
- Annual tax amount: $35,000
- Date on market: 6/13/2025
- Listing terms: Contract
Estimated market value
$3,141,900
$2.98M - $3.30M
$5,296/mo
Price history
Price history
| Date | Event | Price |
|---|---|---|
| 2/4/2026 | Price change | $3,175,000-2.2%$504/sqft |
Source: MLS PIN #73385688 Report a problem | ||
| 1/30/2026 | Price change | $3,245,000-0.9%$515/sqft |
Source: MLS PIN #73385688 Report a problem | ||
| 1/29/2026 | Listed for sale | $3,275,000$520/sqft |
Source: MLS PIN #73385688 Report a problem | ||
| 1/16/2026 | Contingent | $3,275,000$520/sqft |
Source: MLS PIN #73385688 Report a problem | ||
| 12/12/2025 | Price change | $3,275,000-1.5%$520/sqft |
Source: MLS PIN #73385688 Report a problem | ||
Public tax history
Public tax history
| Year | Property taxes | Tax assessment |
|---|---|---|
| 2025 | $8,776 -5.2% | $827,900 +11.9% |
| 2024 | $9,260 -1.6% | $739,600 +2.5% |
| 2023 | $9,410 +4.1% | $721,600 +6.7% |
Find assessor info on the county website
BuyAbility℠ payment
Est. payment
$19,631/mo
Principal & interest
$15821
Property taxes
$2699
Home insurance
$1111
Climate risks
Neighborhood: 02492
Nearby schools
GreatSchools rating
- 9/10High Rock SchoolGrades: 6Distance: 0.5 mi
- 10/10Needham High SchoolGrades: 9-12Distance: 0.7 mi
- 9/10Pollard Middle SchoolGrades: 7-8Distance: 0.4 mi
Schools provided by the listing agent
- Elementary: Newman
- Middle: Hghrck/Pollard
- High: Needham High
Source: MLS PIN. This data may not be complete. We recommend contacting the local school district to confirm school assignments for this home.
- Loading
- Loading
