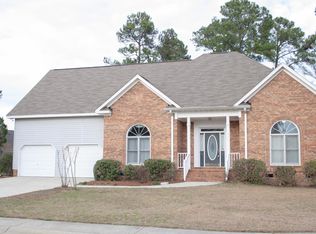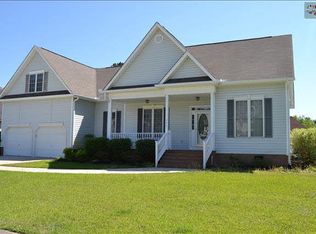Rare find! True 4 bedroom home with saltwater pool and workshop with power! This one has tons of updates including: New pool liner 2015! New paint 2016! New deck 2017! New kitchen countertop 2016! New stainless steel appliances 2018! New carpet 2018 and much more! Open concept kitchen! Gorgeous hardwood floors in great room, formal dining room, hall and master bedroom! Walk in closets in all bedrooms! Backyard is an oasis featuring large deck, refreshing salt water pool and detached 12' x 20' workshop with power and roll up door! Oversized 2 car garage with side entry for main home and so much more! No HOA! This one won't last long!
This property is off market, which means it's not currently listed for sale or rent on Zillow. This may be different from what's available on other websites or public sources.


