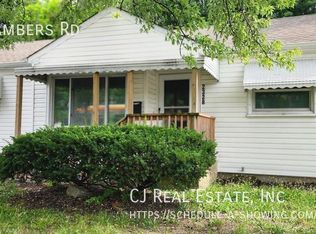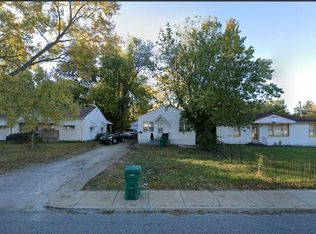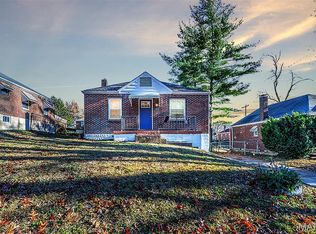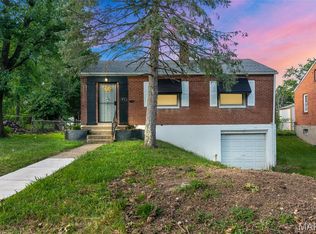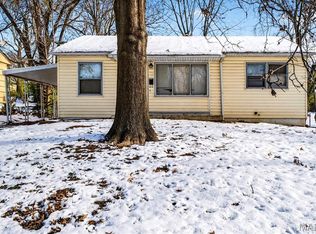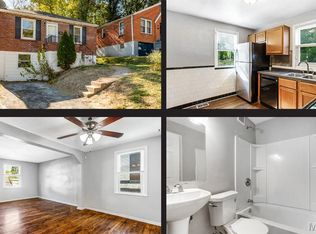Welcome to a stunning rehab brought to you by your Midwest Property Source! This meticulously updated home boasts a new roof, siding, windows, porch, deck, and upgraded electrical service—no detail overlooked. Inside, enjoy modern LVP flooring, fresh paint, and a beautifully updated bathroom featuring a new toilet, ceramic tile floors, and a brand-new shower. The kitchen shines with newly remodeled cabinetry, stylish ceramic tile, sleek stainless steel appliances, and elegant countertops. This gem combines comfort and style in every corner. Don’t miss your chance—this home won’t last long!
Active
Listing Provided by:
Duan Lee 314-575-9026,
BHHS Select Properties
Price cut: $5K (10/29)
$99,900
2330 Chambers Rd, Saint Louis, MO 63136
2beds
1,040sqft
Est.:
Single Family Residence
Built in 1950
3,968 Square Feet Lot
$-- Zestimate®
$96/sqft
$-- HOA
What's special
New toiletUpgraded electrical serviceCeramic tileFresh paintNew roofUpdated bathroomModern lvp flooring
- 110 days |
- 97 |
- 9 |
Zillow last checked: 8 hours ago
Listing updated: October 29, 2025 at 07:09am
Listing Provided by:
Duan Lee 314-575-9026,
BHHS Select Properties
Source: MARIS,MLS#: 25054245 Originating MLS: St. Louis Association of REALTORS
Originating MLS: St. Louis Association of REALTORS
Tour with a local agent
Facts & features
Interior
Bedrooms & bathrooms
- Bedrooms: 2
- Bathrooms: 1
- Full bathrooms: 1
- Main level bathrooms: 1
- Main level bedrooms: 2
Primary bedroom
- Features: Floor Covering: Luxury Vinyl Plank
- Level: Main
- Area: 144
- Dimensions: 16x9
Bedroom
- Features: Floor Covering: Luxury Vinyl Plank
- Level: Main
- Area: 99
- Dimensions: 11x9
Kitchen
- Level: Main
- Area: 108
- Dimensions: 12x9
Living room
- Features: Floor Covering: Luxury Vinyl Plank
- Level: Main
- Dimensions: 14x
Heating
- Forced Air, Natural Gas, Hot Water
Cooling
- Ceiling Fan(s), Central Air
Appliances
- Laundry: Main Level
Features
- Doors: Storm Door(s)
- Windows: Tilt-In Windows
- Basement: Full
- Has fireplace: No
Interior area
- Total interior livable area: 1,040 sqft
- Finished area above ground: 1,040
Property
Parking
- Total spaces: 1
- Parking features: Driveway, Garage, Garage Faces Front, Off Street, On Street, Private
- Garage spaces: 1
- Has uncovered spaces: Yes
Features
- Levels: One
- Exterior features: Awning(s), Private Yard
Lot
- Size: 3,968 Square Feet
- Dimensions: 32 x 124
- Features: Back Yard, Landscaped, Near Public Transit, Private
Details
- Parcel number: 11F141594
- Special conditions: Standard
Construction
Type & style
- Home type: SingleFamily
- Architectural style: Raised Ranch
- Property subtype: Single Family Residence
Materials
- Frame
- Roof: Architectural Shingle
Condition
- Updated/Remodeled
- New construction: No
- Year built: 1950
Utilities & green energy
- Electric: Ameren
- Sewer: Public Sewer
- Water: Public
- Utilities for property: Cable Available, Electricity Connected, Natural Gas Connected, Sewer Connected, Water Connected
Community & HOA
Community
- Security: Smoke Detector(s)
- Subdivision: Castle Pointe
HOA
- Has HOA: No
Location
- Region: Saint Louis
Financial & listing details
- Price per square foot: $96/sqft
- Tax assessed value: $18,100
- Annual tax amount: $460
- Date on market: 8/14/2025
- Cumulative days on market: 110 days
- Listing terms: Cash,Conventional,FHA,VA Loan
- Electric utility on property: Yes
Estimated market value
Not available
Estimated sales range
Not available
$1,168/mo
Price history
Price history
| Date | Event | Price |
|---|---|---|
| 10/29/2025 | Price change | $99,900-4.8%$96/sqft |
Source: | ||
| 10/22/2025 | Pending sale | $104,900$101/sqft |
Source: | ||
| 8/14/2025 | Listed for sale | $104,900-12.5%$101/sqft |
Source: | ||
| 6/14/2025 | Listing removed | $119,900$115/sqft |
Source: BHHS broker feed #25012552 Report a problem | ||
| 3/4/2025 | Listed for sale | $119,900$115/sqft |
Source: | ||
Public tax history
Public tax history
| Year | Property taxes | Tax assessment |
|---|---|---|
| 2024 | $460 +2% | $3,440 |
| 2023 | $451 -38.6% | $3,440 -26.2% |
| 2022 | $735 +0.3% | $4,660 |
Find assessor info on the county website
BuyAbility℠ payment
Est. payment
$518/mo
Principal & interest
$387
Property taxes
$96
Home insurance
$35
Climate risks
Neighborhood: 63136
Nearby schools
GreatSchools rating
- 4/10Meadows Elementary SchoolGrades: K-5Distance: 0.3 mi
- 5/10Westview Middle SchoolGrades: 6-8Distance: 1 mi
- 1/10Riverview Gardens Sr. High SchoolGrades: 9-12Distance: 2 mi
Schools provided by the listing agent
- Elementary: Meadows Elem.
- Middle: Westview Middle
- High: Riverview Gardens Sr. High
Source: MARIS. This data may not be complete. We recommend contacting the local school district to confirm school assignments for this home.
- Loading
- Loading
