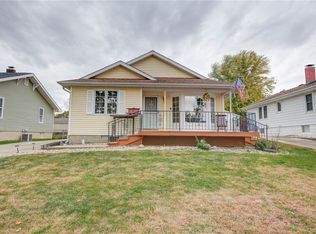Sold for $26,500
$26,500
2330 E Johns Ave, Decatur, IL 62521
1beds
650sqft
SingleFamily
Built in 1929
3,920 Square Feet Lot
$40,100 Zestimate®
$41/sqft
$730 Estimated rent
Home value
$40,100
$30,000 - $52,000
$730/mo
Zestimate® history
Loading...
Owner options
Explore your selling options
What's special
Stunning bungalow that has literally been updated from top to bottom. The current owner has created a masterpiece of a home and wants you to enjoy it as much as she has. From a new roof in 2014 to all new flooring, all new paint, ceiling fans, updated bathroom, storm windows, new front porch, new water pipes, all the way outside to the landscaping this home is perfect for someone who doesn't need a lot of space but wants turn-key ready! Why pay rent in an apartment or small house when you could own your very own home? Qualified buyers ask about grants for down payment assistance and get that payment even lower. Owner is also paying for a home warranty for the first year you own it so what are you waiting for? Call today
Facts & features
Interior
Bedrooms & bathrooms
- Bedrooms: 1
- Bathrooms: 1
- Full bathrooms: 1
Features
- Basement: Basement, Unfinished
Interior area
- Total interior livable area: 650 sqft
Property
Parking
- Parking features: Garage - Detached
Features
- Has view: Yes
- View description: Park, City
Lot
- Size: 3,920 sqft
Details
- Parcel number: 041213407006
Construction
Type & style
- Home type: SingleFamily
Materials
- Roof: Shake / Shingle
Condition
- Year built: 1929
Utilities & green energy
- Sewer: City
Community & neighborhood
Location
- Region: Decatur
Other
Other facts
- Appliances: Dryer, Range, Refrigerator, Washer
- Basement: Basement, Unfinished
- Bath1: Lavatory, Toilet, Shower, Tub
- Cooling: Central
- FeaturesInterior: Ceramic Tile Floor, Sump Pump, Carpeted Floors, Ceiling Fan, Hardwood Floors, Fireplace-Livingroom, Whole Hse Fan
- Fireplace: 0
- FoundationType: Basement, Unfinished
- Porch: Front, Rear, Screened
- Roof: Asphalt/Fiberglass, Shingle
- Room 3 Floor: Ceramic Tile
- Room 4 Floor: Carpet
- Room 5 Floor: Carpet
- Room 1 Level: Main
- Room 2 Level: Main
- Room 3 Level: Main
- Room 1 Name: Living Room
- Sewer: City
- Water: City
- DriveConstruction: Concrete
- FeaturesExterior: Fenced Yard, Garage Opener, Porch, Screened Porch, Landscaped, Level, Patio
- Heat: Forced Air, Gas
- Room 1 Floor: Hardwood
- Room 4 Level: Main
- Room 5 Level: Main
- WaterHeater: Gas
- Room 2 Name: Dining Room
- Room 3 Name: Kitchen
- TaxExemption: Homestead
- Room 4 Name: Master Bedroom
- Room 2 Floor: Hardwood
- Rooms: 4
- Room 5 Name: Bath 1
- Basement Sqft Apx: 500
- ExteriorAppear: Aluminum
- Tax Year: 2016
- Room 1 Dim: 15x11'6
- Room 2 Dim: 11'6x12
- Room 3 Dim: 11x8'10
- Room 4 Dim: 11'6x11
- Taxes Amount: 376
- Taxes: 810
Price history
| Date | Event | Price |
|---|---|---|
| 9/15/2025 | Sold | $26,500-10.2%$41/sqft |
Source: Public Record Report a problem | ||
| 3/16/2018 | Sold | $29,500-25.7%$45/sqft |
Source: | ||
| 1/30/2018 | Pending sale | $39,725$61/sqft |
Source: Vieweg Real Estate North #6175103 Report a problem | ||
| 11/2/2017 | Price change | $39,725-0.7%$61/sqft |
Source: Vieweg Real Estate North #6175103 Report a problem | ||
| 9/21/2017 | Price change | $40,000-11.1%$62/sqft |
Source: Coldwell Banker The Real Estate Group #6174248 Report a problem | ||
Public tax history
| Year | Property taxes | Tax assessment |
|---|---|---|
| 2024 | $399 +6.5% | $10,120 +3.7% |
| 2023 | $374 +2.9% | $9,762 +9.9% |
| 2022 | $364 -0.6% | $8,883 +7.1% |
Find assessor info on the county website
Neighborhood: 62521
Nearby schools
GreatSchools rating
- 1/10Michael E Baum Elementary SchoolGrades: K-6Distance: 1.6 mi
- 1/10Stephen Decatur Middle SchoolGrades: 7-8Distance: 3.4 mi
- 2/10Eisenhower High SchoolGrades: 9-12Distance: 0.9 mi
Schools provided by the listing agent
- Elementary: Muffley
- Middle: Jefferson
- High: Eisenhower
- District: Dist 61
Source: The MLS. This data may not be complete. We recommend contacting the local school district to confirm school assignments for this home.
