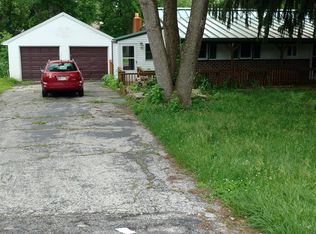Charming home on quiet street! This 4 bedroom 2 full bath home is sure to speak to your entertaining side with a covered trex deck, stamp-crete patio with knee high retaining wall AND additional paver patio with firepit! Do you need a shop? What about a 22'x45' insulated pole barn with additional storage above and exhaust fan. This home has a 2nd master suite or 4th bedroom in basement in addition to a family room with a beautiful stack stone gas fireplace.
This property is off market, which means it's not currently listed for sale or rent on Zillow. This may be different from what's available on other websites or public sources.
