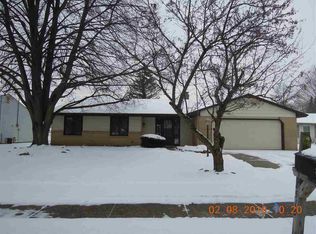Closed
$542,000
2330 Long Rd, New Haven, IN 46774
4beds
3,541sqft
Single Family Residence
Built in 1993
1.91 Acres Lot
$-- Zestimate®
$--/sqft
$2,818 Estimated rent
Home value
Not available
Estimated sales range
Not available
$2,818/mo
Zestimate® history
Loading...
Owner options
Explore your selling options
What's special
Welcome to your sanctuary with this Custom-built home on almost 2 acres with City Water & Sewer + No HOA (No Restrictions)! This property features a Heated In-Ground Pool, Pool House, Gazebo, & Grill Island. 30x40 Heated Outbuilding and floored attic offers more storage. Updates Galore including: NEWER HVAC, Roof, Vinyl Windows, Vinyl Siding, Pool Cover, Pool Liner, Tiled Shower in Primary Bath, Nearly 2,700 sq ft plus a basement features a huge great room with cathedral ceiling with open concept. Main floor also features a designated office, 2nd living space and spacious Dining Room. Solid Surface Kitchen Counters, Two Kitchen Pantries, Laundry Room with Shower & Utility Sink. Upstairs you’ll find four bedrooms with a unique “Jack-n-Jill” Closet between two bedrooms. Primary suite features cathedral ceiling, walk-in closet, jetted tub and tiled shower. Basement has room for games and activities. Relax in the screened-in porch with hurricane windows or by the 14x14 paver patio and fire pit. Near Kreager Park, trails, and schools: Snider District and close to Blackhawk Christian. See attached docs for updates. This home has very well cared for been impeccably maintained!
Zillow last checked: 8 hours ago
Listing updated: August 30, 2025 at 06:23am
Listed by:
Lori Stinson Cell:260-415-9702,
North Eastern Group Realty
Bought with:
Kristin Sheckler, RB21000104
Keller Williams Realty Group
Source: IRMLS,MLS#: 202527969
Facts & features
Interior
Bedrooms & bathrooms
- Bedrooms: 4
- Bathrooms: 3
- Full bathrooms: 2
- 1/2 bathrooms: 1
Bedroom 1
- Level: Upper
Bedroom 2
- Level: Upper
Dining room
- Level: Main
- Area: 156
- Dimensions: 13 x 12
Family room
- Level: Basement
- Area: 208
- Dimensions: 16 x 13
Kitchen
- Level: Main
- Area: 169
- Dimensions: 13 x 13
Living room
- Level: Main
- Area: 320
- Dimensions: 20 x 16
Office
- Level: Main
- Area: 100
- Dimensions: 10 x 10
Heating
- Forced Air
Cooling
- Central Air
Appliances
- Included: Range/Oven Hook Up Elec, Dishwasher, Microwave, Refrigerator, Electric Range
Features
- Countertops-Solid Surf
- Basement: Finished,Concrete
- Number of fireplaces: 1
- Fireplace features: Living Room
Interior area
- Total structure area: 3,762
- Total interior livable area: 3,541 sqft
- Finished area above ground: 2,699
- Finished area below ground: 842
Property
Parking
- Total spaces: 2
- Parking features: Attached
- Attached garage spaces: 2
Features
- Levels: Two
- Stories: 2
- Pool features: In Ground
Lot
- Size: 1.91 Acres
- Dimensions: 211 x 362
- Features: Level, City/Town/Suburb
Details
- Additional structures: Shed(s), Outbuilding
- Parcel number: 020835254007.000085
Construction
Type & style
- Home type: SingleFamily
- Architectural style: Traditional
- Property subtype: Single Family Residence
Materials
- Stone, Vinyl Siding
Condition
- New construction: No
- Year built: 1993
Utilities & green energy
- Sewer: City
- Water: City
Community & neighborhood
Location
- Region: New Haven
- Subdivision: None
Other
Other facts
- Listing terms: Cash,Conventional,FHA,VA Loan
Price history
| Date | Event | Price |
|---|---|---|
| 8/28/2025 | Sold | $542,000+0.6% |
Source: | ||
| 7/20/2025 | Pending sale | $539,000 |
Source: | ||
| 7/17/2025 | Listed for sale | $539,000 |
Source: | ||
Public tax history
| Year | Property taxes | Tax assessment |
|---|---|---|
| 2024 | -- | -- |
| 2023 | -- | -- |
| 2022 | -- | -- |
Find assessor info on the county website
Neighborhood: 46774
Nearby schools
GreatSchools rating
- 3/10J Wilbur Haley Elementary SchoolGrades: PK-5Distance: 1.6 mi
- 6/10Blackhawk Middle SchoolGrades: 6-8Distance: 1 mi
- 7/10R Nelson Snider High SchoolGrades: 9-12Distance: 2.7 mi
Schools provided by the listing agent
- Elementary: Haley
- Middle: Blackhawk
- High: Snider
- District: Fort Wayne Community
Source: IRMLS. This data may not be complete. We recommend contacting the local school district to confirm school assignments for this home.

Get pre-qualified for a loan
At Zillow Home Loans, we can pre-qualify you in as little as 5 minutes with no impact to your credit score.An equal housing lender. NMLS #10287.
