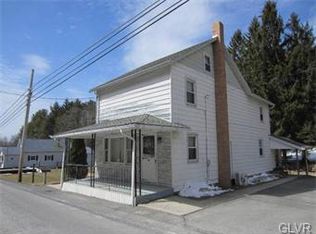Sold for $200,900 on 07/11/25
$200,900
2330 Long Run Rd, Lehighton, PA 18235
3beds
1,312sqft
Single Family Residence
Built in 1957
0.5 Acres Lot
$205,100 Zestimate®
$153/sqft
$2,161 Estimated rent
Home value
$205,100
$158,000 - $265,000
$2,161/mo
Zestimate® history
Loading...
Owner options
Explore your selling options
What's special
Discover the perfect blend of rustic charm and modern comfort in this delightful ranch-style home. Featuring 3 bedrooms with the potential for a 4th, this cozy 1,300 square foot residence is perfect for families or those seeking a tranquil retreat.
Step inside from the covered porch to find newly renovated flooring throughout, creating a fresh and inviting atmosphere. The eat-in kitchen is perfect for casual dining, while the living room offers a cozy wood stove and a stunning rustic accent wall with barn wood. One of the standout features of this property is the serene stream running through the backyard, providing a peaceful backdrop and a perfect spot for relaxation.
Don't miss the opportunity to make this charming home yours. Contact me today for a viewing!
Zillow last checked: 8 hours ago
Listing updated: July 11, 2025 at 10:58am
Listed by:
Danette K. Troxell 570-657-6831,
Keller Williams Real Estate
Bought with:
Joshua Mrozinski
eXp Realty, LLC - East Strouds
Source: GLVR,MLS#: 758901 Originating MLS: Lehigh Valley MLS
Originating MLS: Lehigh Valley MLS
Facts & features
Interior
Bedrooms & bathrooms
- Bedrooms: 3
- Bathrooms: 1
- Full bathrooms: 1
Bedroom
- Description: Newer flooring
- Level: First
- Dimensions: 11.11 x 12.20
Bedroom
- Description: Newer flooring
- Level: First
- Dimensions: 11.11 x 15.60
Bedroom
- Description: Newer Flooring
- Level: First
- Dimensions: 12.20 x 10.70
Den
- Description: currently a small bedroom
- Level: First
- Dimensions: 9.30 x 5.80
Other
- Description: Recently updated
- Level: First
- Dimensions: 5.30 x 7.30
Kitchen
- Description: Large eat in kitchen
- Level: First
- Dimensions: 21.60 x 9.30
Living room
- Description: Stunning Rustic walls and nice wood stove
- Level: First
- Dimensions: 13.50 x 16.70
Other
- Description: Extra unfinished bedroom on deck area
- Level: First
- Dimensions: 17.30 x 9.40
Other
- Description: Hallway
- Level: First
- Dimensions: 8.11 x 15.00
Heating
- Baseboard, Gas, Propane, Wood Stove
Cooling
- None
Appliances
- Included: Electric Dryer, Electric Oven, Electric Range, Refrigerator, Washer, Tankless Water Heater
- Laundry: Electric Dryer Hookup
Features
- Attic, Eat-in Kitchen, Home Office, Storage
- Flooring: Hardwood
- Basement: Crawl Space
Interior area
- Total interior livable area: 1,312 sqft
- Finished area above ground: 1,312
- Finished area below ground: 0
Property
Parking
- Total spaces: 6
- Parking features: Off Street, Parking Pad
- Garage spaces: 6
- Has uncovered spaces: Yes
Features
- Levels: One
- Stories: 1
- Patio & porch: Covered, Deck, Porch
- Exterior features: Deck, Porch, Shed, Propane Tank - Leased
- Has view: Yes
- View description: Mountain(s), Creek/Stream
- Has water view: Yes
- Water view: Creek/Stream
Lot
- Size: 0.50 Acres
- Features: Flat, Not In Subdivision, Stream/Creek
- Residential vegetation: Partially Wooded
Details
- Additional structures: Shed(s)
- Parcel number: 6913A11
- Zoning: residential
- Special conditions: None
Construction
Type & style
- Home type: SingleFamily
- Architectural style: Ranch
- Property subtype: Single Family Residence
Materials
- Vinyl Siding
- Roof: Other
Condition
- Year built: 1957
Utilities & green energy
- Electric: 200+ Amp Service, Circuit Breakers
- Sewer: Holding Tank, Septic Tank
- Water: Public
- Utilities for property: Cable Available
Community & neighborhood
Security
- Security features: Closed Circuit Camera(s)
Location
- Region: Lehighton
- Subdivision: No Subdivision
Other
Other facts
- Listing terms: Cash,Conventional
- Ownership type: Fee Simple
- Road surface type: Paved
Price history
| Date | Event | Price |
|---|---|---|
| 7/11/2025 | Sold | $200,900+11.7%$153/sqft |
Source: | ||
| 6/16/2025 | Pending sale | $179,900$137/sqft |
Source: | ||
| 6/11/2025 | Listing removed | $179,900$137/sqft |
Source: | ||
| 6/6/2025 | Listed for sale | $179,900$137/sqft |
Source: | ||
Public tax history
| Year | Property taxes | Tax assessment |
|---|---|---|
| 2025 | $2,919 +5.5% | $38,100 |
| 2024 | $2,766 +1% | $38,100 |
| 2023 | $2,738 | $38,100 |
Find assessor info on the county website
Neighborhood: 18235
Nearby schools
GreatSchools rating
- 6/10Lehighton Area Elementary SchoolGrades: PK-5Distance: 2.7 mi
- 6/10Lehighton Area Middle SchoolGrades: 6-8Distance: 2.4 mi
- 6/10Lehighton Area High SchoolGrades: 9-12Distance: 2.8 mi
Schools provided by the listing agent
- District: Lehighton
Source: GLVR. This data may not be complete. We recommend contacting the local school district to confirm school assignments for this home.

Get pre-qualified for a loan
At Zillow Home Loans, we can pre-qualify you in as little as 5 minutes with no impact to your credit score.An equal housing lender. NMLS #10287.
Sell for more on Zillow
Get a free Zillow Showcase℠ listing and you could sell for .
$205,100
2% more+ $4,102
With Zillow Showcase(estimated)
$209,202