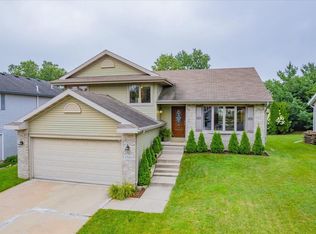Closed
$540,000
2330 Mica Road, Madison, WI 53719
3beds
2,020sqft
Single Family Residence
Built in 2002
7,405.2 Square Feet Lot
$552,000 Zestimate®
$267/sqft
$2,643 Estimated rent
Home value
$552,000
$519,000 - $585,000
$2,643/mo
Zestimate® history
Loading...
Owner options
Explore your selling options
What's special
Step into this beautifully updated home on Madison?s west side. Inside, the main level welcomes you with a spacious living room featuring vaulted ceilings and an open-concept layout. The dining area flows to a stunning, fully remodeled kitchen, and an updated half bath completes the main floor. Step outside to your private deck overlooking a fully fenced backyard?ideal for relaxing, entertaining, or letting pets roam. Upstairs, you?ll find a luxurious renovated full bathroom, a generous primary suite with a walk-in closet and private bath, and two additional bedrooms. The lower level includes an inviting family room and a dedicated office filled with natural light. With thoughtful design touches and updates that blend style and function, this home is sure to please.
Zillow last checked: 8 hours ago
Listing updated: August 29, 2025 at 09:16pm
Listed by:
Keith Schulz kschulz@KeithandKinsey.com,
Great Rock Realty LLC,
Kinsey Schulz 608-492-2272,
Great Rock Realty LLC
Bought with:
Insiders Realty Group
Source: WIREX MLS,MLS#: 2000218 Originating MLS: South Central Wisconsin MLS
Originating MLS: South Central Wisconsin MLS
Facts & features
Interior
Bedrooms & bathrooms
- Bedrooms: 3
- Bathrooms: 3
- Full bathrooms: 2
- 1/2 bathrooms: 1
Primary bedroom
- Level: Upper
- Area: 208
- Dimensions: 16 x 13
Bedroom 2
- Level: Upper
- Area: 121
- Dimensions: 11 x 11
Bedroom 3
- Level: Upper
- Area: 110
- Dimensions: 10 x 11
Bathroom
- Features: Stubbed For Bathroom on Lower, Whirlpool, At least 1 Tub, Master Bedroom Bath: Full, Master Bedroom Bath
Family room
- Level: Lower
- Area: 300
- Dimensions: 20 x 15
Kitchen
- Level: Main
- Area: 180
- Dimensions: 12 x 15
Living room
- Level: Main
- Area: 330
- Dimensions: 22 x 15
Office
- Level: Lower
- Area: 90
- Dimensions: 9 x 10
Heating
- Natural Gas, Forced Air
Cooling
- Central Air
Appliances
- Included: Range/Oven, Refrigerator, Dishwasher, Microwave, Disposal, Washer, Dryer, Water Softener
Features
- Walk-In Closet(s), Cathedral/vaulted ceiling, Pantry, Kitchen Island
- Flooring: Wood or Sim.Wood Floors
- Basement: Full,Exposed,Full Size Windows,Finished
Interior area
- Total structure area: 2,020
- Total interior livable area: 2,020 sqft
- Finished area above ground: 1,618
- Finished area below ground: 402
Property
Parking
- Total spaces: 2
- Parking features: 2 Car, Attached, Garage Door Opener
- Attached garage spaces: 2
Features
- Levels: Two
- Stories: 2
- Patio & porch: Deck
- Has spa: Yes
- Spa features: Bath
- Fencing: Fenced Yard
Lot
- Size: 7,405 sqft
Details
- Parcel number: 060803106083
- Zoning: SR-C2
- Special conditions: Arms Length
Construction
Type & style
- Home type: SingleFamily
- Architectural style: Contemporary,Colonial
- Property subtype: Single Family Residence
Materials
- Vinyl Siding, Brick, Stone
Condition
- 21+ Years
- New construction: No
- Year built: 2002
Utilities & green energy
- Sewer: Public Sewer
- Water: Public
- Utilities for property: Cable Available
Community & neighborhood
Location
- Region: Madison
- Subdivision: Stone Crest Estates
- Municipality: Madison
Price history
| Date | Event | Price |
|---|---|---|
| 8/29/2025 | Sold | $540,000+8%$267/sqft |
Source: | ||
| 6/25/2025 | Pending sale | $499,900$247/sqft |
Source: | ||
| 6/16/2025 | Listed for sale | $499,900+94.9%$247/sqft |
Source: | ||
| 2/14/2014 | Sold | $256,500-3.2%$127/sqft |
Source: Public Record Report a problem | ||
| 10/17/2013 | Listed for sale | $265,000-5.4%$131/sqft |
Source: Stark Company Realtors #1699459 Report a problem | ||
Public tax history
| Year | Property taxes | Tax assessment |
|---|---|---|
| 2024 | $8,578 +2% | $438,200 +5% |
| 2023 | $8,408 | $417,300 +13% |
| 2022 | -- | $369,300 +10% |
Find assessor info on the county website
Neighborhood: 53719
Nearby schools
GreatSchools rating
- 7/10Olson Elementary SchoolGrades: PK-5Distance: 1.4 mi
- 4/10Toki Middle SchoolGrades: 6-8Distance: 2.8 mi
- 8/10Memorial High SchoolGrades: 9-12Distance: 2.9 mi
Schools provided by the listing agent
- Elementary: Olson
- Middle: Toki
- High: Memorial
- District: Madison
Source: WIREX MLS. This data may not be complete. We recommend contacting the local school district to confirm school assignments for this home.
Get pre-qualified for a loan
At Zillow Home Loans, we can pre-qualify you in as little as 5 minutes with no impact to your credit score.An equal housing lender. NMLS #10287.
Sell with ease on Zillow
Get a Zillow Showcase℠ listing at no additional cost and you could sell for —faster.
$552,000
2% more+$11,040
With Zillow Showcase(estimated)$563,040
