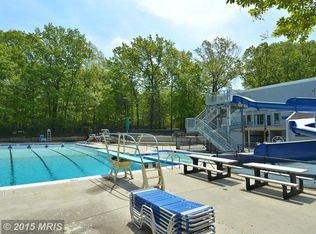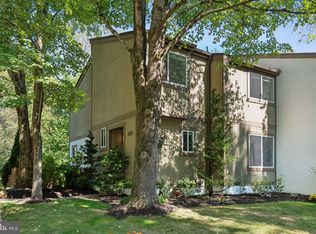Sold for $600,000
$600,000
2330 Millennium Ln, Reston, VA 20191
3beds
2,257sqft
Townhouse
Built in 1976
1,700 Square Feet Lot
$613,100 Zestimate®
$266/sqft
$3,430 Estimated rent
Home value
$613,100
$576,000 - $656,000
$3,430/mo
Zestimate® history
Loading...
Owner options
Explore your selling options
What's special
HUGE PRICE REDUCTION OF $35,000**Welcome to Generation Cluster and this fabulous home tucked away on one of the most private lots in the subdivision! Located in a quiet cul-de-sac, 2330 Millennium Lane backs to woods, a quiet stream and one of Reston's coveted trails that meanders throughout all of Reston! The charm of this home begins with its curbside appeal which boasts extensive tiered planting boxes and brick pavers with varieties to include pachysandra, liriope, Japanese forest grass, blue fescue, hosta and stunning flowering trees! This solidly built home features over 1700 finished square feet of living space on 3 levels with 3 bedrooms, 2 full and 2 half bathrooms. The main level features a wonderful, open floor plan which welcomes friends and family into large rooms and access to the rear deck. A huge eat-in kitchen enjoys lots of cabinet and counter space and tons of natural light from the picture window overlooking the beautiful garden. The kitchen opens to a large dining room, dramatic step-down family room with sliding glass door to huge rear deck overlooking the backyard and woods beyond. Enjoy brand new luxury vinyl plank throughout the entire main level and upper level bathrooms....new carpet throughout the remainder of the house and fresh paint throughout too! The upper level is home to a large master bedroom and updated master bathroom with new shower, lighting, and vanity with similar updates in the hall bathroom and spacious 2nd and 3rd bedrooms. The basement is home to a wonderful 2-level rec room with wood-burning fireplace (brand new doors, shiplap and rich black quartz surround), ½ bathroom and gigantic storage and utility room. The Rheem/HVAC "Ultra Zone" system featuring a 2 thermostat feature and Air Scrubber purification system. The hot water heater is also approximately 1 year old, the roof (Shriner Roofing) approximately 10 years old and windows approximately 15 years old (50 year warranty). Reston enjoys a natural, parklike lifestyle with over 50 miles of wooded walkways, 5 lakes, 15 community pools, golf courses, tennis courts and so much more. It is also a commuters dream with easy access to every major commuting route - Dulles Access, routes 495/7/50, 2 metro stations and numerous bus routes. Reston also enjoys cultural, culinary and art choices like no other! Welcome home!!
Zillow last checked: 8 hours ago
Listing updated: July 08, 2024 at 03:41pm
Listed by:
Marilyn Brennan 703-927-1319,
Long & Foster Real Estate, Inc.,
Co-Listing Agent: Christopher Brennan 703-927-0303,
Long & Foster Real Estate, Inc.
Bought with:
COLIN RICHEY, SP200205871
Richey Real Estate Services
Source: Bright MLS,MLS#: VAFX2173388
Facts & features
Interior
Bedrooms & bathrooms
- Bedrooms: 3
- Bathrooms: 4
- Full bathrooms: 2
- 1/2 bathrooms: 2
- Main level bathrooms: 1
Basement
- Area: 770
Heating
- Forced Air, Electric
Cooling
- Central Air, Electric
Appliances
- Included: Dishwasher, Disposal, Dryer, Water Heater, Washer, Cooktop, Electric Water Heater
- Laundry: Lower Level
Features
- Breakfast Area, Dining Area, Open Floorplan, Formal/Separate Dining Room, Eat-in Kitchen, Kitchen - Table Space, Primary Bath(s), Bathroom - Stall Shower, Walk-In Closet(s)
- Flooring: Carpet, Luxury Vinyl
- Basement: Connecting Stairway,Partial,Finished,Exterior Entry,Rear Entrance,Walk-Out Access
- Number of fireplaces: 1
Interior area
- Total structure area: 2,257
- Total interior livable area: 2,257 sqft
- Finished area above ground: 1,487
- Finished area below ground: 770
Property
Parking
- Total spaces: 2
- Parking features: Assigned, Parking Lot
- Details: Assigned Parking
Accessibility
- Accessibility features: None
Features
- Levels: Three
- Stories: 3
- Exterior features: Sidewalks, Balcony
- Pool features: Community
- Has view: Yes
- View description: Trees/Woods, Creek/Stream
- Has water view: Yes
- Water view: Creek/Stream
Lot
- Size: 1,700 sqft
- Features: Backs - Open Common Area, Backs - Parkland, Backs to Trees, Wooded, Rear Yard, Private, Premium, Landscaped, Front Yard
Details
- Additional structures: Above Grade, Below Grade
- Parcel number: 0264 131C0115
- Zoning: 370
- Special conditions: Standard
Construction
Type & style
- Home type: Townhouse
- Architectural style: Contemporary
- Property subtype: Townhouse
Materials
- Stucco
- Foundation: Slab
- Roof: Composition,Shingle
Condition
- Excellent
- New construction: No
- Year built: 1976
Details
- Builder model: DECADE
Utilities & green energy
- Sewer: Public Sewer
- Water: Public
Community & neighborhood
Location
- Region: Reston
- Subdivision: Generation
HOA & financial
HOA
- Has HOA: Yes
- HOA fee: $380 quarterly
- Amenities included: Tot Lots/Playground, Tennis Court(s), Pool, Jogging Path, Common Grounds, Basketball Court
- Services included: Pool(s), Snow Removal, Road Maintenance, Reserve Funds
- Association name: RESTON ASSOCIATION/GENERATION CLUSTER
Other
Other facts
- Listing agreement: Exclusive Right To Sell
- Ownership: Fee Simple
- Road surface type: Black Top
Price history
| Date | Event | Price |
|---|---|---|
| 7/8/2024 | Sold | $600,000-4%$266/sqft |
Source: | ||
| 7/4/2024 | Pending sale | $625,000$277/sqft |
Source: | ||
| 6/15/2024 | Contingent | $625,000$277/sqft |
Source: | ||
| 6/8/2024 | Listed for sale | $625,000$277/sqft |
Source: | ||
| 6/3/2024 | Contingent | $625,000$277/sqft |
Source: | ||
Public tax history
| Year | Property taxes | Tax assessment |
|---|---|---|
| 2025 | $7,112 +6% | $591,190 +6.3% |
| 2024 | $6,707 +3.2% | $556,370 +0.7% |
| 2023 | $6,497 +13.6% | $552,730 +15.1% |
Find assessor info on the county website
Neighborhood: Glade Dr - Reston Pky
Nearby schools
GreatSchools rating
- 5/10Terraset Elementary SchoolGrades: PK-6Distance: 0.5 mi
- 6/10Hughes Middle SchoolGrades: 7-8Distance: 0.7 mi
- 6/10South Lakes High SchoolGrades: 9-12Distance: 0.6 mi
Schools provided by the listing agent
- Elementary: Terraset
- Middle: Hughes
- High: South Lakes
- District: Fairfax County Public Schools
Source: Bright MLS. This data may not be complete. We recommend contacting the local school district to confirm school assignments for this home.
Get a cash offer in 3 minutes
Find out how much your home could sell for in as little as 3 minutes with a no-obligation cash offer.
Estimated market value
$613,100

