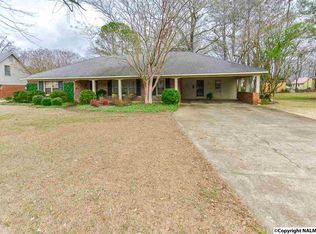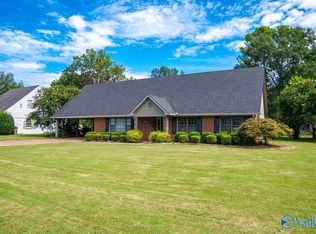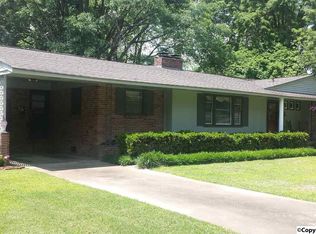Sold for $245,231 on 05/19/23
$245,231
2330 Quince Dr SE, Decatur, AL 35601
3beds
1,900sqft
Single Family Residence
Built in 1962
0.35 Acres Lot
$285,900 Zestimate®
$129/sqft
$1,667 Estimated rent
Home value
$285,900
$269,000 - $303,000
$1,667/mo
Zestimate® history
Loading...
Owner options
Explore your selling options
What's special
Remodeled ranch on private lot at end of street. Wood-look laminate floors in living areas and 2 bedrooms. New carpet in master bedroom. Tiled kitchen and baths. New stove. Addtional wall oven does not work and will not be repaired. Refrigerator conveys. 8'x8' breakfast area in kitchen. Large laundry closet. Smooth celings throughout. New driveway, New roof. HVAC 2015. Freshly painted interior and exterior. Outbuilding/workshop has electricity.. A "must see" property in Eastwood school district.
Zillow last checked: 8 hours ago
Listing updated: May 19, 2023 at 10:01am
Listed by:
Cathy Pearson,
RE/MAX Platinum
Bought with:
Jeremy Jones, 106658
Parker Real Estate Res.LLC
Source: ValleyMLS,MLS#: 1824147
Facts & features
Interior
Bedrooms & bathrooms
- Bedrooms: 3
- Bathrooms: 2
- Full bathrooms: 2
Primary bedroom
- Features: Ceiling Fan(s), Crown Molding, Carpet, Walk-In Closet(s)
- Level: First
- Area: 180
- Dimensions: 12 x 15
Bedroom 2
- Features: Ceiling Fan(s), Laminate Floor
- Level: First
- Area: 132
- Dimensions: 11 x 12
Bedroom 3
- Features: Ceiling Fan(s), Laminate Floor
- Level: First
- Area: 132
- Dimensions: 11 x 12
Dining room
- Features: Crown Molding, Laminate Floor
- Level: First
- Area: 156
- Dimensions: 12 x 13
Family room
- Features: Ceiling Fan(s), Crown Molding, Chair Rail, Laminate Floor
- Level: First
- Area: 192
- Dimensions: 12 x 16
Kitchen
- Features: Chair Rail, Eat-in Kitchen, Pantry, Tile
- Level: First
- Area: 112
- Dimensions: 8 x 14
Living room
- Features: Crown Molding, Fireplace, Laminate Floor
- Level: First
- Area: 288
- Dimensions: 12 x 24
Heating
- Natural Gas
Cooling
- Central 1, Electric
Appliances
- Included: Dishwasher, Microwave, Oven, Range, Refrigerator
Features
- Has basement: No
- Has fireplace: Yes
- Fireplace features: Masonry
Interior area
- Total interior livable area: 1,900 sqft
Property
Features
- Levels: One
- Stories: 1
Lot
- Size: 0.35 Acres
- Dimensions: 90 x 170 x 115 x 145
Details
- Parcel number: 1030308331011017000
Construction
Type & style
- Home type: SingleFamily
- Architectural style: Ranch
- Property subtype: Single Family Residence
Materials
- Foundation: Slab
Condition
- New construction: No
- Year built: 1962
Utilities & green energy
- Sewer: Public Sewer
- Water: Public
Community & neighborhood
Location
- Region: Decatur
- Subdivision: Brookmead
Other
Other facts
- Listing agreement: Agency
Price history
| Date | Event | Price |
|---|---|---|
| 5/19/2023 | Sold | $245,231-7.1%$129/sqft |
Source: | ||
| 3/7/2023 | Pending sale | $264,000$139/sqft |
Source: | ||
| 2/16/2023 | Listed for sale | $264,000$139/sqft |
Source: | ||
| 1/31/2023 | Pending sale | $264,000$139/sqft |
Source: | ||
| 1/30/2023 | Contingent | $264,000$139/sqft |
Source: | ||
Public tax history
| Year | Property taxes | Tax assessment |
|---|---|---|
| 2024 | $786 -52.8% | $18,400 -50% |
| 2023 | $1,666 | $36,780 |
| 2022 | $1,666 +15.9% | $36,780 +15.9% |
Find assessor info on the county website
Neighborhood: 35601
Nearby schools
GreatSchools rating
- 6/10Eastwood Elementary SchoolGrades: PK-5Distance: 1 mi
- 4/10Decatur Middle SchoolGrades: 6-8Distance: 2.2 mi
- 5/10Decatur High SchoolGrades: 9-12Distance: 2.1 mi
Schools provided by the listing agent
- Elementary: Eastwood Elementary
- Middle: Decatur Middle School
- High: Decatur High
Source: ValleyMLS. This data may not be complete. We recommend contacting the local school district to confirm school assignments for this home.

Get pre-qualified for a loan
At Zillow Home Loans, we can pre-qualify you in as little as 5 minutes with no impact to your credit score.An equal housing lender. NMLS #10287.
Sell for more on Zillow
Get a free Zillow Showcase℠ listing and you could sell for .
$285,900
2% more+ $5,718
With Zillow Showcase(estimated)
$291,618

