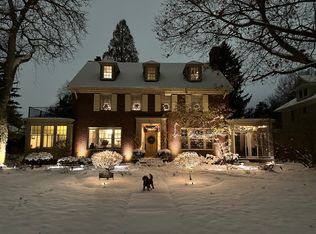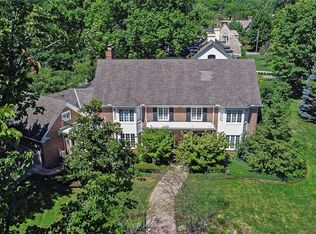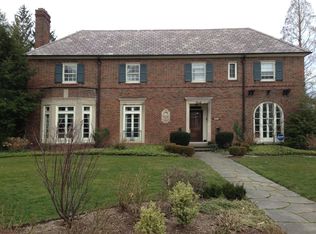Sold for $535,000 on 07/19/25
$535,000
2330 Roxboro Rd, Cleveland Heights, OH 44106
5beds
3,238sqft
Single Family Residence
Built in 1918
9,583.2 Square Feet Lot
$539,300 Zestimate®
$165/sqft
$3,355 Estimated rent
Home value
$539,300
$496,000 - $582,000
$3,355/mo
Zestimate® history
Loading...
Owner options
Explore your selling options
What's special
Classic Central Hall Colonial situated on one of the most desirable streets in the coveted Euclid Golf Historic Neighborhood of Cleveland Heights. Features bright and spacious rooms throughout, all freshly painted. Living room showcases a beamed ceiling, beautiful natural wood trim, fireplace, bay window and French doors to a rear deck overlooking the yard. Formal dining room with a second bay window. Hardwood floors. Modern eat-in kitchen with white cabinetry, peninsula and ample countertop space. A bonus room on the first floor can be a bedroom or office with an attached full bath recently remodeled. Four generously-sized bedrooms and two full baths complete the second level. The third floor is finished with a bedroom, recently remodeled full bath and a bonus room. Newer windows, roof and boiler. New whole house generator. Closets galore! (Three bedrooms with walk-in closets.) First floor laundry, as well as additional laundry in basement. Minutes to Cleveland Clinic, University Hospitals and Case Western Reserve University in a friendly, walkable neighborhood with tree-lined streets and a quaint business district just 3 blocks away.
Zillow last checked: 8 hours ago
Listing updated: July 22, 2025 at 04:28am
Listed by:
Chris Jurcisin cjurcisin@gmail.com216-554-0401,
Howard Hanna,
Paulina Onchak 216-288-9753,
Howard Hanna
Bought with:
Patrick Barmann, 2019006504
Keller Williams Greater Metropolitan
Source: MLS Now,MLS#: 5113418Originating MLS: Akron Cleveland Association of REALTORS
Facts & features
Interior
Bedrooms & bathrooms
- Bedrooms: 5
- Bathrooms: 4
- Full bathrooms: 4
- Main level bathrooms: 1
- Main level bedrooms: 1
Primary bedroom
- Description: Flooring: Carpet
- Level: Second
- Dimensions: 15 x 15
Bedroom
- Description: Flooring: Carpet
- Level: Second
- Dimensions: 15 x 14
Bedroom
- Description: Flooring: Carpet
- Level: Second
- Dimensions: 15 x 14
Bedroom
- Description: Flooring: Carpet
- Level: Second
- Dimensions: 13 x 11
Bedroom
- Description: Flooring: Carpet
- Level: Third
- Dimensions: 16 x 12
Bonus room
- Description: Flooring: Carpet
- Level: First
- Dimensions: 18 x 13
Bonus room
- Description: Flooring: Carpet
- Level: Third
- Dimensions: 37 x 10
Dining room
- Description: Flooring: Wood
- Level: First
- Dimensions: 16 x 16
Kitchen
- Description: Flooring: Other
- Level: First
- Dimensions: 17 x 11
Living room
- Description: Flooring: Wood
- Features: Fireplace
- Level: First
- Dimensions: 33 x 16
Heating
- Gas, Radiator(s)
Cooling
- None
Features
- Basement: Full
- Number of fireplaces: 1
Interior area
- Total structure area: 3,238
- Total interior livable area: 3,238 sqft
- Finished area above ground: 3,238
Property
Parking
- Parking features: Detached, Garage
- Garage spaces: 2
Accessibility
- Accessibility features: None
Features
- Levels: Three Or More
- Stories: 3
- Patio & porch: Patio
- Has view: Yes
- View description: Trees/Woods
Lot
- Size: 9,583 sqft
- Dimensions: 59 x 165
Details
- Parcel number: 68534008
- Special conditions: Standard
Construction
Type & style
- Home type: SingleFamily
- Architectural style: Colonial
- Property subtype: Single Family Residence
Materials
- Cedar, Wood Siding
- Roof: Asphalt,Fiberglass,Other
Condition
- Unknown
- Year built: 1918
Utilities & green energy
- Sewer: Public Sewer
- Water: Public
Community & neighborhood
Location
- Region: Cleveland Heights
Other
Other facts
- Listing agreement: Exclusive Right To Sell
Price history
| Date | Event | Price |
|---|---|---|
| 7/19/2025 | Sold | $535,000+7%$165/sqft |
Source: Public Record Report a problem | ||
| 5/5/2025 | Pending sale | $500,000$154/sqft |
Source: MLS Now #5113418 Report a problem | ||
| 4/13/2025 | Contingent | $500,000$154/sqft |
Source: MLS Now #5113418 Report a problem | ||
| 4/10/2025 | Listed for sale | $500,000+77%$154/sqft |
Source: MLS Now #5113418 Report a problem | ||
| 8/30/2016 | Listing removed | $10,000-16.7%$3/sqft |
Source: Howard Hanna - Shaker Heights #OL109062 Report a problem | ||
Public tax history
| Year | Property taxes | Tax assessment |
|---|---|---|
| 2024 | $11,657 +3.7% | $139,720 +32.7% |
| 2023 | $11,240 +0.5% | $105,280 |
| 2022 | $11,182 +2.1% | $105,280 |
Find assessor info on the county website
Neighborhood: 44106
Nearby schools
GreatSchools rating
- 5/10Roxboro Elementary SchoolGrades: K-5Distance: 0.2 mi
- 6/10Roxboro Middle SchoolGrades: 6-8Distance: 0.1 mi
- 6/10Cleveland Heights High SchoolGrades: 9-12Distance: 1.4 mi
Schools provided by the listing agent
- District: Cleveland Hts-Univer - 1810
Source: MLS Now. This data may not be complete. We recommend contacting the local school district to confirm school assignments for this home.

Get pre-qualified for a loan
At Zillow Home Loans, we can pre-qualify you in as little as 5 minutes with no impact to your credit score.An equal housing lender. NMLS #10287.
Sell for more on Zillow
Get a free Zillow Showcase℠ listing and you could sell for .
$539,300
2% more+ $10,786
With Zillow Showcase(estimated)
$550,086

