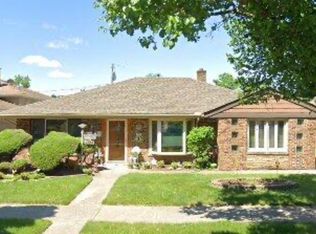Closed
$375,000
2330 S 10th Ave, Riverside, IL 60546
4beds
1,332sqft
Single Family Residence
Built in 1946
4,960 Square Feet Lot
$403,500 Zestimate®
$282/sqft
$2,810 Estimated rent
Home value
$403,500
$375,000 - $432,000
$2,810/mo
Zestimate® history
Loading...
Owner options
Explore your selling options
What's special
EXPANDED 2 STORY RANCH WITH NEW COSMETIC IMPROVEMENTS!!!FORMAL LR W/ STAIRCASE LEADING TO 2ND FLOOR. NEW KITCHEN WITH GREY CABINETS,WHITE GRANITE AND STAINLESS APPLIANCES.2 BR'S AND FULL BATH ON 1ST FLOOR. 2 LARGE BR'S AND HALF BATH ON 2ND FLOOR. RE-FINISHED HARDWOOD FLOORS THROUGHOUT, FRESHLEY PAINTED THROUGHOUT, FULL CLEAN UNFINISHED BASEMENT,SIDE DRIVE LEADS TO 2 CAR GARAGE. GREAT LOCATION-DOWN THE STREET FROM SCHOOL!!! NOTHING TO DO BUT MOVE IN!!!!!!
Zillow last checked: 8 hours ago
Listing updated: May 03, 2025 at 01:39am
Listing courtesy of:
James Stillo 708-450-0110,
Skydan Real Estate Sales, LLC,
John Sommese,
Skydan Real Estate Sales, LLC
Bought with:
Tom Gorges
@properties Christie's International Real Estate
Source: MRED as distributed by MLS GRID,MLS#: 12310627
Facts & features
Interior
Bedrooms & bathrooms
- Bedrooms: 4
- Bathrooms: 2
- Full bathrooms: 1
- 1/2 bathrooms: 1
Primary bedroom
- Features: Flooring (Carpet)
- Level: Second
- Area: 208 Square Feet
- Dimensions: 16X13
Bedroom 2
- Features: Flooring (Carpet)
- Level: Second
- Area: 156 Square Feet
- Dimensions: 13X12
Bedroom 3
- Features: Flooring (Hardwood)
- Level: Main
- Area: 121 Square Feet
- Dimensions: 11X11
Bedroom 4
- Features: Flooring (Hardwood)
- Level: Main
- Area: 121 Square Feet
- Dimensions: 11X11
Eating area
- Features: Flooring (Wood Laminate)
- Level: Main
- Area: 63 Square Feet
- Dimensions: 9X7
Kitchen
- Features: Kitchen (Eating Area-Table Space), Flooring (Wood Laminate)
- Level: Main
- Area: 154 Square Feet
- Dimensions: 14X11
Living room
- Features: Flooring (Hardwood)
- Level: Main
- Area: 160 Square Feet
- Dimensions: 16X10
Heating
- Natural Gas
Cooling
- Central Air
Appliances
- Included: Range, Microwave, Refrigerator
Features
- 1st Floor Bedroom, 1st Floor Full Bath, Granite Counters
- Flooring: Hardwood
- Basement: Unfinished,Full
Interior area
- Total structure area: 0
- Total interior livable area: 1,332 sqft
Property
Parking
- Total spaces: 2
- Parking features: Concrete, On Site, Garage Owned, Detached, Garage
- Garage spaces: 2
Accessibility
- Accessibility features: No Disability Access
Features
- Stories: 2
Lot
- Size: 4,960 sqft
- Dimensions: 40X124
Details
- Parcel number: 15272140380000
- Special conditions: None
Construction
Type & style
- Home type: SingleFamily
- Property subtype: Single Family Residence
Materials
- Brick
- Foundation: Concrete Perimeter
- Roof: Asphalt
Condition
- New construction: No
- Year built: 1946
- Major remodel year: 2025
Utilities & green energy
- Sewer: Public Sewer
- Water: Public
Community & neighborhood
Community
- Community features: Park, Curbs, Sidewalks, Street Lights, Street Paved
Location
- Region: Riverside
Other
Other facts
- Listing terms: Conventional
- Ownership: Fee Simple
Price history
| Date | Event | Price |
|---|---|---|
| 5/1/2025 | Sold | $375,000$282/sqft |
Source: | ||
| 3/16/2025 | Contingent | $375,000$282/sqft |
Source: | ||
| 3/12/2025 | Listed for sale | $375,000$282/sqft |
Source: | ||
| 3/11/2025 | Listing removed | $375,000$282/sqft |
Source: | ||
| 3/1/2025 | Contingent | $375,000$282/sqft |
Source: | ||
Public tax history
| Year | Property taxes | Tax assessment |
|---|---|---|
| 2023 | $6,515 +10.1% | $27,000 +33.8% |
| 2022 | $5,918 +3.5% | $20,172 |
| 2021 | $5,718 +1.8% | $20,172 |
Find assessor info on the county website
Neighborhood: 60546
Nearby schools
GreatSchools rating
- 4/10Komarek Elementary SchoolGrades: PK-8Distance: 0.2 mi
- 10/10Riverside Brookfield Twp High SchoolGrades: 9-12Distance: 1.4 mi
Schools provided by the listing agent
- Middle: Komarek Elementary School
- High: Riverside Brookfield Twp Senior
- District: 94
Source: MRED as distributed by MLS GRID. This data may not be complete. We recommend contacting the local school district to confirm school assignments for this home.
Get a cash offer in 3 minutes
Find out how much your home could sell for in as little as 3 minutes with a no-obligation cash offer.
Estimated market value$403,500
Get a cash offer in 3 minutes
Find out how much your home could sell for in as little as 3 minutes with a no-obligation cash offer.
Estimated market value
$403,500
