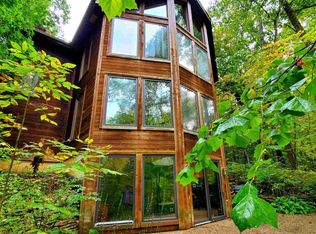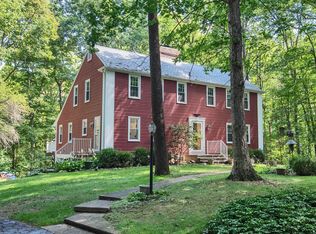Now's your chance at a rare opportunity to have a house in the Cedar Canyon area backing to the ravine. Amazing views & setting! This Forest Canyon Estates 4 Bedroom 4 bathroom home sits on 2.16 scenic and private acres. Updated kitchen to give more open plan, stainless steel appliances, and granite counter tops. Hardwood floors. Interior recently painted. Huge master bedroom w/ private deck, beautifully remodeled bathroom, and walk in closet. Split bedroom floor plan - one guest room could be 2nd master bedroom / "in-law" suite or converted back into 2 bedrooms making this a 5 bedroom home. Excellent entertaining area in lower level featuring large family room w/ bar, fireplace - recently added insert, & built in book shelves. Access the tile floored enclosed porch & enjoy the outdoors while being indoors. Amply sized craft room, play room, or could be excellent in home office. Newly added home theatre room with equipment included! 4th bedroom & 4th bathroom also on this level. You'll enjoy the large freshly stained deck & fenced yard. Updated natural landscaping at front, oversized 2 car heated garage, storage shed w/ covered area, water softener, updated electrical panel. 1 year HMS warranty included. Central air is on the main level only.
This property is off market, which means it's not currently listed for sale or rent on Zillow. This may be different from what's available on other websites or public sources.

