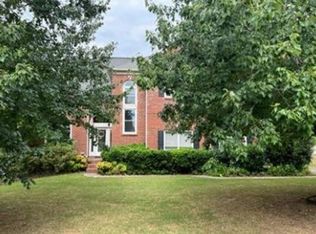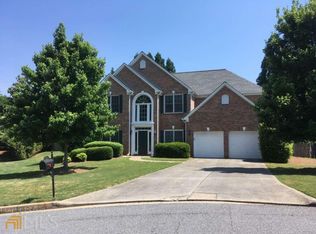Closed
$640,000
2330 Springmonte Pl, Cumming, GA 30041
4beds
3,998sqft
Single Family Residence, Residential, Townhouse
Built in 1999
0.3 Acres Lot
$634,400 Zestimate®
$160/sqft
$2,958 Estimated rent
Home value
$634,400
$590,000 - $685,000
$2,958/mo
Zestimate® history
Loading...
Owner options
Explore your selling options
What's special
Welcome to this stunning 4-bedroom, 3.5-bathroom home nestled in the highly desirable Springmonte subdivision— offering elegance, comfort, and exceptional amenities in the heart of top-rated Forsyth County School District. Step inside to a welcoming 2-story foyer that sets the tone for this well-appointed home. The main level boasts a formal dining room ideal for entertaining, and a private office with French doors perfect for remote work or a quiet study. The family room features vaulted ceilings, abundant natural light, built-in shelving, and a cozy fireplace—creating a warm and inviting atmosphere. The open-concept kitchen is both functional and stylish, featuring white cabinetry, a breakfast bar, stainless steel appliances, and a gas range—all overlooking the living space for easy flow and conversation. Just off the kitchen, step out onto the large deck, perfect for morning coffee or al fresco dining. Upstairs, the spacious primary suite is a true retreat, complete with a sitting area, walk-in closet, and an en-suite spa-like bath featuring a jetted tub, double vanity, and a separate tiled shower. Three generously sized guest bedrooms share a well-appointed full bath. The fully finished terrace level offers even more living space and incredible flexibility. Complete with a kitchenette, full bathroom, and multiple finished rooms, it’s perfect for a media room, home gym, in-law suite, or guest quarters. From the basement, walk out to the covered patio featuring a built-in bar and views of the fenced-in backyard—an entertainer’s dream with an outdoor fireplace and plenty of space to gather, grill, or relax. Enjoy resort-style living with community amenities that include a clubhouse, pool, tennis/pickleball courts, basketball court, playground, and pavilion. Ideally located with easy access to GA 400, this home is just minutes from Halcyon, The Collection at Forsyth, Avalon, Big Creek Greenway, and an abundance of shopping, dining, and entertainment options. This is more than a home—it’s a lifestyle. Come experience everything 2330 Springmonte Place has to offer!
Zillow last checked: 8 hours ago
Listing updated: September 20, 2025 at 11:04pm
Listing Provided by:
MARK SPAIN,
Mark Spain Real Estate,
Allan Brickman,
Mark Spain Real Estate
Bought with:
Rick Malsnee, 369255
Atlanta Communities
Source: FMLS GA,MLS#: 7587678
Facts & features
Interior
Bedrooms & bathrooms
- Bedrooms: 4
- Bathrooms: 4
- Full bathrooms: 3
- 1/2 bathrooms: 1
Primary bedroom
- Features: Oversized Master, Sitting Room
- Level: Oversized Master, Sitting Room
Bedroom
- Features: Oversized Master, Sitting Room
Primary bathroom
- Features: Double Vanity, Separate Tub/Shower, Whirlpool Tub
Dining room
- Features: Separate Dining Room
Kitchen
- Features: Breakfast Bar, Cabinets White, Eat-in Kitchen, Pantry, Solid Surface Counters, View to Family Room
Heating
- Natural Gas
Cooling
- Central Air
Appliances
- Included: Dishwasher, Gas Range, Microwave, Refrigerator
- Laundry: Laundry Room, Main Level
Features
- Bookcases, Double Vanity, Entrance Foyer 2 Story, Tray Ceiling(s), Vaulted Ceiling(s), Walk-In Closet(s)
- Flooring: Carpet, Ceramic Tile, Hardwood
- Windows: Double Pane Windows
- Basement: Daylight,Exterior Entry,Finished,Finished Bath,Interior Entry
- Number of fireplaces: 2
- Fireplace features: Family Room, Outside
- Common walls with other units/homes: No Common Walls
Interior area
- Total structure area: 3,998
- Total interior livable area: 3,998 sqft
- Finished area above ground: 2,540
- Finished area below ground: 1,458
Property
Parking
- Total spaces: 2
- Parking features: Driveway, Garage, Garage Faces Side
- Garage spaces: 2
- Has uncovered spaces: Yes
Accessibility
- Accessibility features: None
Features
- Levels: Three Or More
- Patio & porch: Covered, Deck, Patio
- Exterior features: Private Yard, No Dock
- Pool features: None
- Has spa: Yes
- Spa features: Bath, None
- Fencing: Back Yard,Fenced
- Has view: Yes
- View description: Trees/Woods
- Waterfront features: None
- Body of water: None
Lot
- Size: 0.30 Acres
- Dimensions: 92x97x43x61x21x143
- Features: Back Yard, Front Yard
Details
- Additional structures: Other
- Parcel number: 111 119
- Other equipment: None
- Horse amenities: None
Construction
Type & style
- Home type: Townhouse
- Architectural style: Townhouse
- Property subtype: Single Family Residence, Residential, Townhouse
Materials
- Brick Front
- Foundation: Concrete Perimeter
- Roof: Composition,Shingle
Condition
- Resale
- New construction: No
- Year built: 1999
Utilities & green energy
- Electric: 110 Volts, 220 Volts in Laundry
- Sewer: Public Sewer
- Water: Public
- Utilities for property: Cable Available, Electricity Available, Natural Gas Available, Phone Available, Sewer Available, Water Available
Green energy
- Energy efficient items: None
- Energy generation: None
Community & neighborhood
Security
- Security features: Smoke Detector(s)
Community
- Community features: Clubhouse, Homeowners Assoc, Near Schools, Near Shopping, Near Trails/Greenway, Pickleball, Playground, Pool, Sidewalks, Street Lights, Tennis Court(s)
Location
- Region: Cumming
- Subdivision: Springmonte
HOA & financial
HOA
- Has HOA: No
- HOA fee: $875 annually
Other
Other facts
- Listing terms: FHA
- Road surface type: Paved
Price history
| Date | Event | Price |
|---|---|---|
| 9/17/2025 | Sold | $640,000-1.5%$160/sqft |
Source: | ||
| 8/14/2025 | Pending sale | $650,000$163/sqft |
Source: | ||
| 8/4/2025 | Price change | $650,000-3%$163/sqft |
Source: | ||
| 7/25/2025 | Price change | $670,000-0.7%$168/sqft |
Source: | ||
| 7/16/2025 | Price change | $675,000-3.6%$169/sqft |
Source: | ||
Public tax history
| Year | Property taxes | Tax assessment |
|---|---|---|
| 2024 | $5,786 +3.3% | $235,964 +3.7% |
| 2023 | $5,603 +7.2% | $227,640 +15.9% |
| 2022 | $5,228 +27.2% | $196,436 +31.9% |
Find assessor info on the county website
Neighborhood: Springmonte
Nearby schools
GreatSchools rating
- 8/10Big Creek Elementary SchoolGrades: PK-5Distance: 0.5 mi
- 8/10Piney Grove Middle SchoolGrades: 6-8Distance: 2.5 mi
- 9/10Denmark High SchoolGrades: 9-12Distance: 3.6 mi
Schools provided by the listing agent
- Elementary: Big Creek
- Middle: Piney Grove
- High: Denmark High School
Source: FMLS GA. This data may not be complete. We recommend contacting the local school district to confirm school assignments for this home.
Get a cash offer in 3 minutes
Find out how much your home could sell for in as little as 3 minutes with a no-obligation cash offer.
Estimated market value
$634,400
Get a cash offer in 3 minutes
Find out how much your home could sell for in as little as 3 minutes with a no-obligation cash offer.
Estimated market value
$634,400

